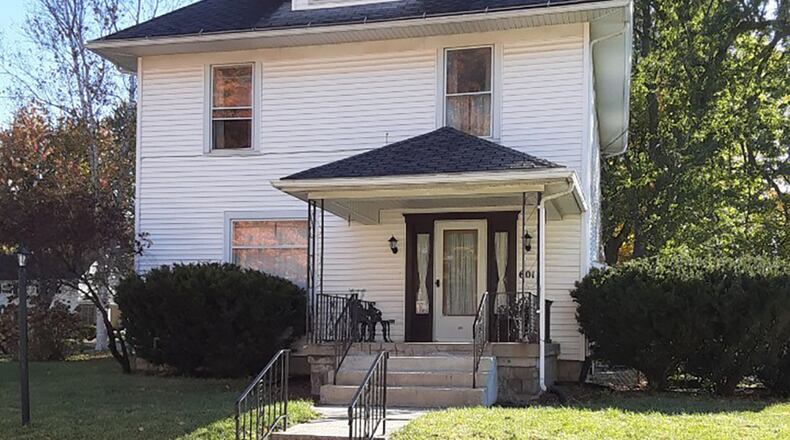Natural woodwork, hardwood floors under carpeting, arched walkways, four bedrooms and a semi-finished basement enhance the floor plan of this two-story frame home.
Listed for $145,000 by Link-Hellmuth, the two-story at 601 S. Walnut St. has about 1,850 square feet of living space, plus a semi-finished basement and a third-floor walk-up attic. The frame house sits on a corner lot with concrete steps that lead from the Urbana city sidewalk up to the covered front entry.
Recent updates made during the past five years include the gas, forced-air furnace and central air conditioning, the water heater and the roof.
An ornate front door with matching side panels open from the covered porch directly into the living room. The living room has hardwood flooring and a wood-burning fireplace with brick surround and a wood mantel. Arched walkways allow access into the formal dining room, which has hardwood flooring.
Accessible from the living room and the dining room, the galley-style kitchen has an abundance of cabinetry and countertops that wrap around appliances. Appliances are negotiable with the sale of the house. A large window is above the kitchen sink, and additional storage and work space are available within the island.
Through the kitchen is access to a combination laundry room and full bathroom. The laundry hook-ups are tucked into a nook with storage shelves. The bath has a single-sink vanity and a walk-in tub and shower, which was installed about three years ago.
An open staircase with solid spindles and railing leads up to the second floor where there are four bedrooms and a full bathroom. The bath has a single sink, corner tub and ceramic-tile floor and wall accents. All four bedrooms have carpeting and standard single-door closets. One bedroom has a door that opens to the walk-up attic access. The attic is floored and has a high ceiling, which could be finished into additional living space. Currently the attic is used for storage.
Back on the main level, off the kitchen is the stairwell to the full basement. Part of the basement has been finished into a family room setting with a wood-burning stove. Another part of the basement has been set up as a workshop. The basement is plumbed for a possible half bath and is where the updated mechanical systems are located.
Another door from the kitchen opens to a wooden deck and the back yard. A walkway leads to a one-car, detached garage, which has an electronic opener for the overhead door. The garage has a front service door that opens into the workshop half of the garage. The garage is accessible from the side street of the corner lot.
URBANA
Price: $145,000
Directions: South Main Street to west on Hovey Street. Property is on the corner of South Walnut and Hovey Street.
Highlights: About 1,850 sq. ft., 4 bedrooms, 2 full baths, 2 wood-burning fireplaces, hardwood floors, semi-finished basement, walk-up attic, HVAC less than 2 years old, water heater 1 year old, roof 5 years old, shed, detached garage, corner lot
For more information:
Steve Mabry
Link-Hellmuth
(937) 215-2758
About the Author
