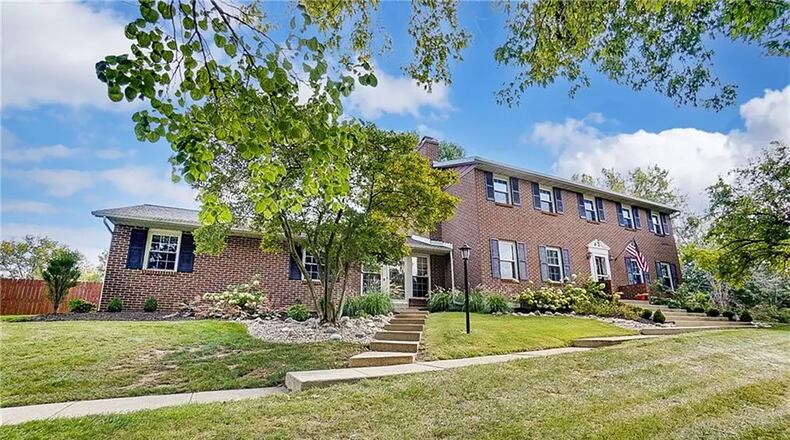The front entryway has hardwood flooring and a decorative light fixture. There is also a double-coat closet. The hardwood flooring flows back to the kitchen and formal dining room. To the right is a formal living room with neutral carpeting and French doors open to the formal dining room.
The dining room has a chair rail and crown molding, a decorative chandelier and is open to the kitchen, which also has hardwood flooring. The kitchen has white cabinets, tile backsplash, granite counters and a granite-topped island/bar. Appliances include a six-burner gas stove with convection oven, dishwasher, and French door refrigerator. There is a decorative chandelier over the island and recessed lighting. There is a pantry cabinet and a breakfast room that has sliding glass doors leading to the back yard. The breakfast room has a decorative chandelier and crown molding that flows into the kitchen. There is also a wall of white shiplap and a greenhouse window over the kitchen sink.
Open to the breakfast area and kitchen is the family room with crown molding, built in bookcases and cabinets and a brick fireplace with newer gas logs and a wood mantel. There is hardwood flooring, a ceiling fan and recessed lighting. There is a half bath off the family room.
Between the family room and the garage is an enclosed breezeway, currently being used as a workout room. It has recessed lighting and a one brick wall as well as rubber flooring. There is an exterior door leading to the backyard from this room and another door connected to the two-car garage.
Upstairs are four bedrooms. The primary bedroom has neutral carpet, crown molding, a ceiling fan, three double closets and an ensuite bathroom. The bath has a walk-in shower, tile flooring, newer vanity and a linen closet. There are three additional bedrooms on this level with ceiling fans, neutral carpeting, and all have double closets. There is a full bathroom on this level with double vanity, tile flooring, shutters on the window and a tub/shower combination.
There is a partially finished basement with egress windows. There is a recreation room with neutral carpet and recessed lighting, and it is open to another area currently used as a playroom and exercise area. There is also a large unfinished area with built in storage and a laundry area with utility sink. Updates include a sump pump, gas tankless water heater, pressure tank for well, and water softener.
Off the kitchen in the backyard is a concrete patio with brick firepit and additional concrete patios connected by walkways. There is a saltwater inground pool with a new heater and decorative retaining wall on one side. It is surrounded by a wood privacy fence. The liner, pump and lighting are all 2 years old. The backyard also has a storage shed.
Facts:
524 Tollhouse Road, Springfield, OH 45504
Four bedrooms, three bathrooms
2.494 square feet
1.01-acre lot
Price: $495,000
Directions: Upper Valley Pike to Shrine Road to Tollhouse Road
Highlights: Hardwood floors throughout most of first level, newer carpet in bedrooms and partially finished basement, new gas logs in family room fireplace, kitchen with upscale appliances — including a gas range, kitchen island and breakfast bar, formal dining room and breakfast room, primary bedroom with three closets and ensuite bath, inground saltwater pool with newer pump and liner, privacy fence around pool, two-car attached garage with breezeway, heavily wooded corner lot.
For more details:
Priscilla McNamee
ROOST Real Estate Co.
937-605-1094
priscilla@roostrealestateco.com
About the Author


