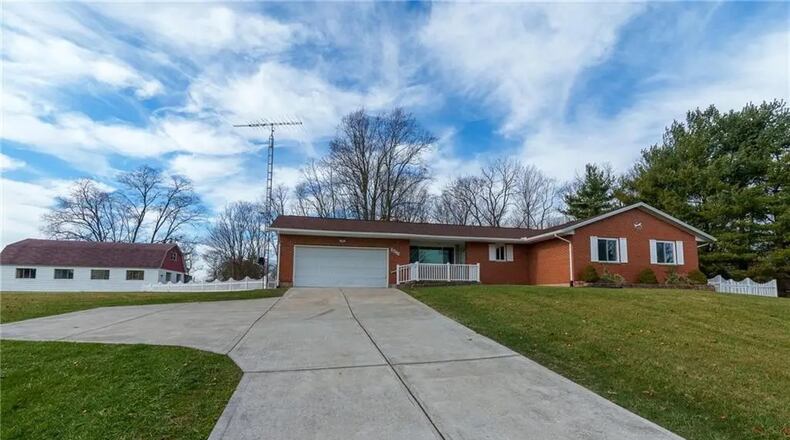The front entry is open to the living room with stone woodburning fireplace and recessed lighting in the ceiling. This room has luxury-vinyl tile flooring that extends into the kitchen and dining areas.
The kitchen has updated cabinets and stainless appliances, including a French door refrigerator, dishwasher and range. It also has a tile backsplash, island with a chandelier above, quartz counters, a breakfast bar and a pantry. There is a sliding glass door from the kitchen to the backyard. There is also a decorative ceiling light over the dining area.
Luxury-vinyl tile continues down the hallway to the bedrooms, all of which have new neutral carpeting. The primary bedroom has a double closet. It also has an ensuite bathroom with a walk-in, tiled shower with glass doors and rainfall shower head; a new vanity; a wall mirror; tile flooring; and recessed lighting.
Two additional bedrooms and a full bath complete the first floor. The full bath has tub/shower combination with rainfall shower head and glass doors, luxury-vinyl tile flooring, a new vanity and light and recessed lighting. Two additional bedrooms have neutral carpeting and ceiling lights.
The finished basement has a full bath with luxury-vinyl tile flooring, a pedestal sink and a walk-in shower. There is a recreation room with luxury-vinyl tile flooring, a gas fireplace and recessed lighting and an additional room that could be a bedroom or an office. There are entrances from the house and the garage to the basement.
The backyard is partially fenced with wood pickets; and there is a two-story barn with separate rooms and storage space. There is a single garage door for additional parking.
Updates include roof in 2023, windows (2023), water heater (2023) and rebuilt chimney (2023).
Facts:
2425 N. Hampton Road, New Carlisle, OH 45344
Three bedrooms, three bathrooms
1,680 square feet
2-acre lot
OPEN HOUSE: 1 to 3 p.m. Dec. 17
Price: $477,900
Directions: Rt. 40 to Donnelsville to N. on N. Hampton Road
Highlights: Newer flooring and carpeting throughout the main level, updated kitchen with stainless appliances and eat-in area, primary bedroom suite with ensuite bath, additional bath on main level and another in the finished basement, recreation room in basement and additional flex room, fenced backyard and two-story barn with one garage door and opener and asphalt driveway, two-car garage attached to house.
For more details:
Lorna Furderer
Howard Hanna Real Estate
937-750-0340
About the Author



