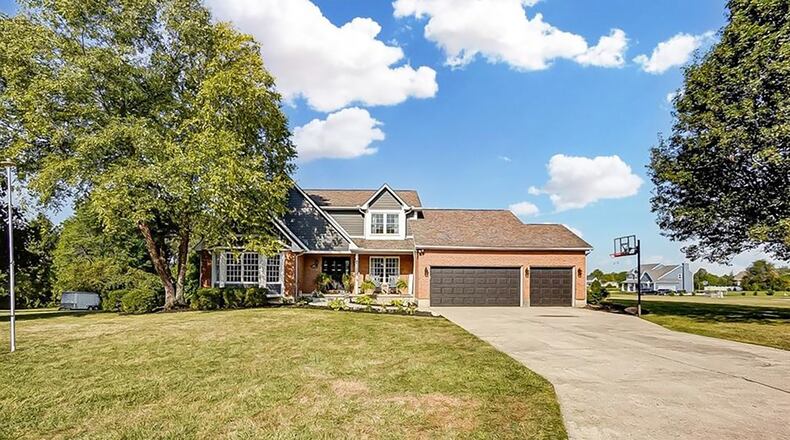Inside the two-story entry has tile flooring and a chandelier. It leads back to the open family room with vaulted ceiling and sky lights. It has a ceiling fan, recessed lighting and a floor to ceiling stone wood burning fireplace with wood mantel and stone hearth. There is also luxury vinyl tile flooring and palladium windows with blinds. French doors lead to the back patio.
The great room is open to the kitchen, with luxury vinyl tile flooring, updated cabinets with granite countertops, a breakfast bar and nook with decorative chandelier, tile backsplash and recessed lighting. Stainless appliances include a microwave, dishwasher, double range and French door refrigerator. There is a coffee bar area with cabinets and solid surface countertop and recessed ceiling lighting.
The formal dining room is open to the kitchen. It has luxury vinyl tile flooring and a decorative chandelier. It is also open to the entryway. The first floor also has a half bath with tile flooring, and updated vanity with vessel sink, and a laundry room with tile flooring.
The primary bedroom suite is on the first level and has two walk-in closets, carpeting, a ceiling fan and bayed windows. The ensuite bathroom has tile flooring and three palladium windows. There is a double vanity with makeup area and a jacuzzi garden tub with tile surround. There is a walk-in shower with glass door and recessed lighting.
Carpeted stairs lead to the second level. There is a catwalk overlooking the great room and entry and three additional bedrooms. All bedrooms have carpeting, walk in closets and ceiling fans. There is a full bath on the second level with tile flooring, wainscotting halfway up on wall, a wood vanity and tub/shower combination.
The walk out finished basement has updated luxury vinyl tile flooring, a family room with recessed and decorative ceiling light, a built-in cabinet with counter and wall hung cabinet above, and a wood bar. French doors walk out to the lower-level concrete patio. The basement also has an additional bedroom with carpeting, daylight windows and walk-in closet. There is also an additional room with tile flooring currently being used as a home office. The finished flex/exercise room has a ceiling fan and newer luxury vinyl tile flooring. The basement also has a full bath with tile flooring, wood vanity and walk in shower. The unfinished portion of the basement has additional storage and HVAC.
The back yard has a wood deck off the main level great room. There is a pergola with railings overlooking the inground pool. The pool has a diving board and is surrounded by an extended concrete deck. There is a raised patio, and the area is surrounded by a vinyl privacy fence.
The basement walks out to a concrete patio with a walkway that leads to the pool area. Beyond the pool area is a large back yard with mature trees and landscaping.
FACTS
Location: 4477 Hollwood Road, Springfield
Size: 3,050 square feet on a 1.03-acre lot; Five bedrooms, three- and one-half bathrooms
Price: $595,000
More details: Brock Bowen, Team HORNE-BOWEN, Coldwell Banker Heritage; 937-605-6361, brockbowen@rocketmail.com
About the Author




