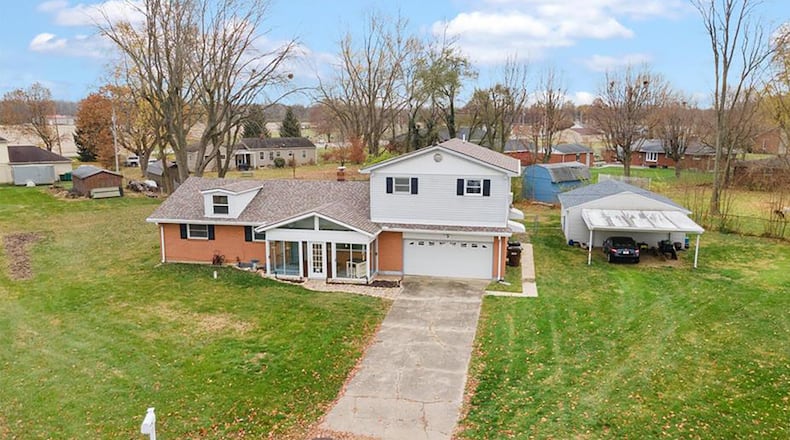The front entry has light-colored hardwood flooring that extends into the living room, which has recessed lighting. This room has a built-in bookcase and is open to the kitchen with a pass-through breakfast bar.
To the left of the entry, and closed off from the living room with French doors, is a room currently being used as a home office. This room has hardwood flooring, a ceiling light, skylight and closet.
The kitchen has tile flooring, recessed lighting, updated stainless appliances — including a French door refrigerator, microwave, gas range, dishwasher and microwave. It has granite counters and an island. There is a breakfast area and French doors leading out to the rear deck.
The wood flooring extends down a hallway off the kitchen and leads to two additional bedrooms and a full bath. The bathroom has tile flooring, an updated white double vanity and a tiled tub-shower combination. The two bedrooms both have hardwood flooring.
Off the kitchen is a half bath with tile flooring and a vanity and wood stairs leading to the second level, which is entirely taken up by an oversized primary bedroom suite. This room has hardwood flooring, a walk-through closet, a soaker tub sitting on tile in the bedroom and an ensuite bath, which has a double vanity, tile flooring and a walk-in, spa-like shower. Both the bedroom and bathroom have recessed lighting. There is a laundry area in the bathroom.
The partially finished basement has a rec room with concrete floor and ceiling light; and there is an unfinished area for storage. The basement also has a woodburning stove.
The fenced backyard has a wood deck surrounded by steps and a covered patio. There is a two-car attached garage with additional storage and openers.
Updates in 2021 include a roof, furnace, air conditioner, appliances, well pump, water softener and electric system.
Facts:
7 Schauer Circle, Medway, OH 45341
Three bedrooms, two- and one-half bathroom
2,000 square feet
.6-acre lot
Open House: Dec. 3, 12 – 3 p.m.
Price: $310,000
Directions: Gerlaugh to R on Lower Valley R on Cloverdale then L on Schauer Circle
Highlights: Hardwood flooring, three bedrooms on first level and primary bedroom suite with ensuite bath on second, two full bathrooms and a half bath, living room open to eat in kitchen, two-car detached, and two-car attached garage, partially finished basement, fenced-in backyard with wood deck and covered back porch, covered front porch with glass enclosure, many updates in 2021, including roof, HVAC, appliances and electrical system.
For more details:
Michelle Helregel
Home Experts Realty
937-543-1518
Michelle@TeamSynergyExperts.com
About the Author



