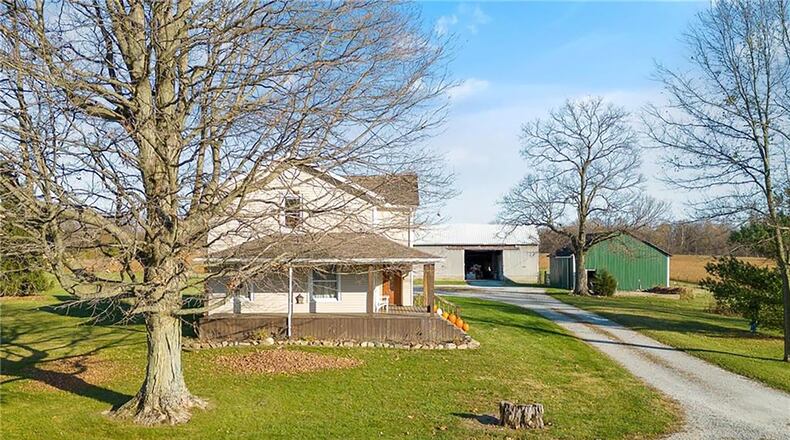The family room has hardwood flooring and a ceiling fan; and there is a den/office with hardwood flooring connected to this room and closed off by pocket doors. The office has washer/dryer hookups and a stacking laundry set. Also on the first floor is another room being used as a home office with hardwood flooring and a decorative chandelier.
The remodeled kitchen has solid surface counters, hardwood flooring, updated white cabinetry, a ceiling light and stainless appliances — including a refrigerator, range and dishwasher. There is an exterior door to the back of the house in the kitchen.
There is a full bath on the main floor with a walk-in tile shower with rainfall head, double wood vanity and mirrors, hardwood flooring, crown molding and built-in shelving.
A wood staircase leads up to the second level and three bedrooms. The primary suite has hardwood flooring, a walk-in closet, ceiling fan, crown molding and access to a full bath. The bath has a tub/shower combination, tile flooring, and updated vanity and mirrors. The bathroom can also be accessed from one of the secondary bedrooms.
Two additional bedrooms on the second level have hardwood flooring, ceiling fans and walk-in closets.
The home has a concrete patio to the rear of the kitchen and an additional concrete pad. There are two barns on the property and another building that could be a chicken coop or garden shed. There is also a partial basement that is unfinished and solar panels negotiable in the sale.
Facts:
6966 Studebaker Road, New Carlisle, OH 45344
Three bedrooms, two bathrooms
1,766 square feet
2.01-acre lot
Price: $270,000
Directions: Route 235 North to L on Ballentine Pike (302) to R on Studebaker Road
Highlights: Refinished hardwood flooring throughout, wraparound front porch, two full baths, two large yard barns, newer stainless kitchen appliances, two concrete patios rear of house, high-end finishes including crown molding and built-ins, 1900s-era character, 2-acre lot surrounded by farmland, unfinished basement and attic storage.
For more details:
Jon Pemberton
Keller Williams Community
937-602-3233
About the Author


