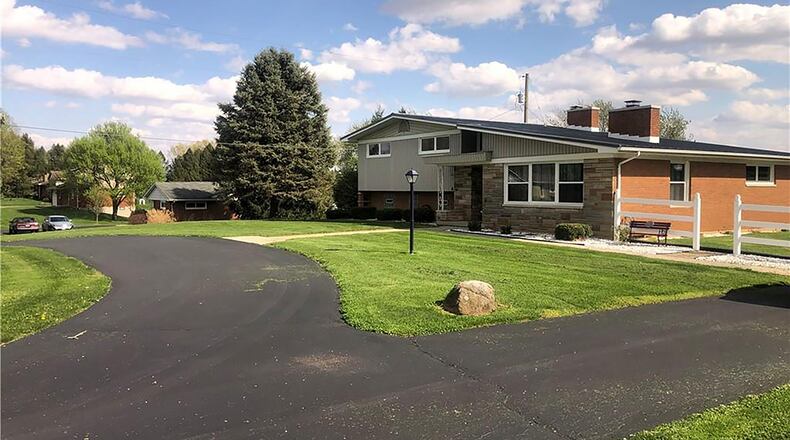Originally built in 1959, this three-bedroom, two-bath tri-level is set on 1.12 areas and offers about 2,130 square feet of living space.
Listed for $275,000, the home is located in the Clark Shawnee Local school district.
A circular asphalt driveway leads to the front of the home with vinyl, brick and stone exterior. The front porch is covered and features stone accents. The front entry has sidelights and a transom window.
Inside, many updates include newer flooring and windows and fresh paint throughout. The two-story entry has a coat closet, decorative chandelier and quartz-tile flooring that extends to the family room on the right. This room has a stone, wood-burning fireplace, one of two in the home.
The main level also has a hallway leading to a dining nook with a chandelier as well as to the updated kitchen. The kitchen has white cabinets and stainless appliances, including a gas range, refrigerator, microwave and dishwasher. There are also black accent cabinets, distressed wood paneling, a stainless ceiling fan and ceiling lighting.
Other kitchen features include a tile backsplash and quartz countertops as well as the same tile flooring that extends from the entry.
Wood stairs with updated steel railings lead to the second level with three bedrooms and one full bath. Wood flooring extends throughout the second level hallway and bedrooms. The main bedroom has a ceiling fan, double closet and two walls of windows.
This room has a balcony that overlooks the backyard with its paver patio and firepit. Two additional bedrooms also have ceiling fans and closets with would louvered doors.
The full bath on this level has a jetted tub, tile flooring, tile halfway up the walls and glass-block windows. There is also an updated double vanity with quartz tops and stainless fixtures.
The lower-level walks out to the backyard and has the second wood-burning fireplace in the home as well as double ceiling fans and vinyl flooring. This main family room has wood paneling and built-in shelving.
The lower level also has a second bathroom/laundry room combination with stainless sink, tile walls and updated fixtures as well as built-in shelving. There are also two bonus rooms on this level with wood paneling and glass block windows.
An unfinished basement level has a concrete floor and room for HVAC and storage, and it also has glass-block windows.
The back yard has a newer paver patio with a connected brick firepit. There is also a two-car, detached garage and another two-car garage integrated in the lower level.
3101 E. Leffel Lane, Springfield
Price: $275,000
Directions: N. Belmont to S. Burnett to Leffel Lane
Highlights: Tri-level with 3 bedrooms, 2 baths, about 2,130 sq. ft. of living space, 1.12 acres, newer quartz-tile flooring through first level, updated kitchen with all stainless appliances and distressed wood paneling accents, main bedroom with balcony overlooking back yard, updated bath on second level, finished lower level with bonus rooms, 2 wood-burning fireplaces, 2-car detached and 2-car attached to lower level, unfinished basement with storage, newer paver patio and firepit.
For more details
Mindy Moll
614-205-5252
About the Author

