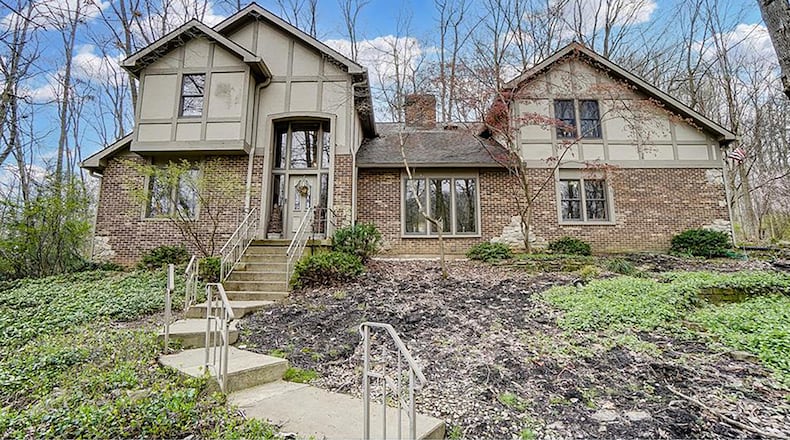This custom-built, brick-and-siding two-story is on a wooded lot in the Aberfelda Hills subdivision. Built in 1986, the home is listed for $565,000 and is in the Clark-Shawnee local school district.
An asphalt driveway winds through the wooded property and leads to the side-entry, three-car garage. The driveway is oversized and has room for additional parking at the front of the home.
Concrete steps lead from the driveway to the front entry. There is a metal railing surrounding the upper steps and front stoop. The front door has two sidelights and three transom windows.
The entry features ceramic tile and a lighting fixture. Carpeted steps with a wood railing lead form the entry to the second floor. The entry is open to the living room, which features carpeting, a cathedral ceiling and three large wood windows. There is a cutaway on the second-floor landing that overlooks the living room.
To the left of the entry is the formal dining room with French doors. This room is carpeted, has a chair rail, crown molding, wood windows and a decorative chandelier. The dining room is open to the kitchen.
The kitchen has wood parquet flooring, recessed lighting, off-white cabinets and an island with gas cooktop and room for seating. There are two decorative light fixtures over the island. Appliances include a double-door refrigerator, double wall ovens, a dishwasher, wine cooler and microwave. The kitchen also has quartz countertops and a tile backsplash.
The kitchen is open to the family room with carpeting, built-in coffee maker and wine bar. The family room has a wood-burning fireplace with brick mantle and surround and glass doors and recessed lighting.
A breakfast area connects to this room and has multiple windows overlooking the wooded back yard and a seating area at the end with an exterior door leading to the back yard. There is also a half bath on the first floor with tile flooring, built-in lighted shelving and an oversized vanity with vessel sink.
The stairs lead up to the second-floor landing with neutral carpeting. There is a study/den at the top of the steps with recessed lighting and a double closet. This room overlooks the formal living room.
There are three bedrooms on the second floor, all with carpeting and ceiling fans. The main bedroom suite has cathedral ceilings with a wood beam at the top, neutral carpeting and ensuite bath with walk-in closet. The bath features ceramic-tile flooring, tiled shower with glass doors, a double vanity with two vessel sinks and a decorative arched window above the doorway.
The two additional bedrooms share a Jack-and-Jill style full bath. Both have closets with mirrored doors. The shared bath has a tub/shower combination and double wood vanity.
The lower level is finished with carpeting, recessed ceiling lights and features a rec room area and a flex room currently being used as office space. The lower level also has a half bath with tile flooring and a pedestal sink. The laundry area is in the unfinished portion of the basement as well as room for storage.
Off the breakfast room is a circular wood deck with railings overlooking the completely wooded back yard. The three-car garage has an exterior door leading to the back yard. There is also a basketball hoop.
467 Aberfelda Drive, Springfield
Price: $565,000
Directions: U.S. 40 E to W. National Road to left on Upper Valley Pike, left on Shrine Road, left on Whitestone Road, left on Aberfelda Drive
Highlights: 3 bedrooms, 4 baths, about 3,130 sq. ft., 1.06-acre wooded lot, open floor plan, vaulted ceilings in main bedroom, living room and family room, gas cooktop on an island with quartz countertops, double wall ovens, built in wine/coffee bar in open great room, brick wood-burning fireplace with glass doors, partially finished basement with flex rooms and half bath, 3-car side-entry garage
For more details
Tamara Comer
Coldwell Banker Heritage
937-536-6411
About the Author

