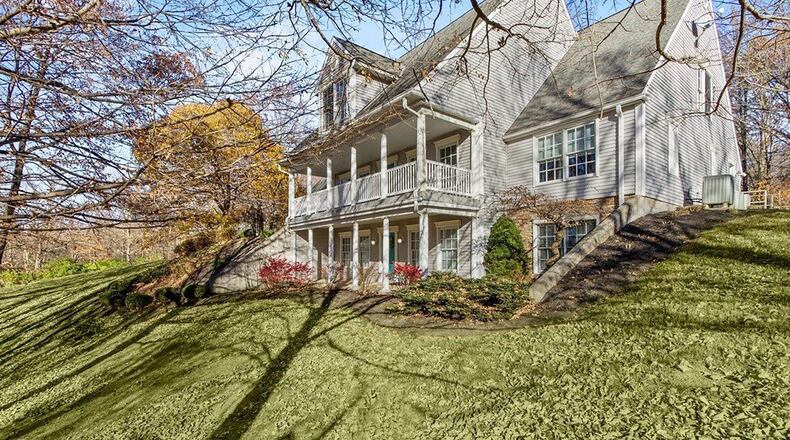The front door has a doorbell camera with lights on either side. Inside the entry way and flowing through the first floor is wide-plank hardwood flooring. The entry has a ceiling and there is wide crown molding. To the right of the entry is an office space with French doors and built-in bookcases. This room also has a ceiling fan and crown molding.
To the left of the entry is the formal dining room with crown molding and a decorative chandelier. The dining room is open to the two-story great room, which has a gas stone fireplace with tile hearth. This room has lighting on both sides and windows flanking the fireplace on the second level. The second-floor catwalk/hallway is open to the great room.
There is a four seasons room behind the great room with a vaulted ceiling, ceiling fan and neutral carpeting. This room has an exterior door leading to the backyard and a second door leading to the laundry room and half bath.
The kitchen is open to the dining room, and there is another doorway accessing the great room. It has an island with pendant lighting, white cabinets, recessed lighting, a decorative light over the sink, quartz counters and tile backsplash. Appliances include a French-door refrigerator, dishwasher, wall oven and range. Several of the cabinets have glass doors. There is a breakfast area open to the kitchen and dining room with recessed lighting. There is a sunroom with French doors connected to the breakfast area. This room has a ceiling fan and vaulted ceilings.
The primary bedroom suite is on the first level down a hallway from the kitchen. It has a ceiling fan, two walk-in closets and ensuite bath. The bathroom has recessed lighting, vaulted ceilings and built-in cabinet. There is space for a freestanding or garden tub (not included in the sale) and a tile shower with sliding glass doors. There is a private patio outside the bathroom.
The first floor also has a half bath with extended-size vanity and recessed lighting and a laundry room with cabinets, an elevated washer and dryer and a sink.
A wood staircase with neutral carpet runner connects the great room with the second level. Upstairs are four bedrooms and two full baths. All bedrooms have ceiling fans and neutral carpeting and oversized walk-in closets. One full bath has tile flooring, recessed lighting and a tub-shower combination. The second upstairs bath has tile flooring, a tub-shower combination, recessed lighting and a closet.
The walkout basement is completely finished with neutral carpeting and three additional bedrooms, all with carpeting and ceiling fans. There is also a rec room, game room area and a second full kitchen with a range, microwave and dishwasher — as well as tile flooring and solid-surface counters. There is a full bathroom on the basement level with tub-shower combination, recessed lighting and tile flooring. The basement has unfinished space with storage shelves. It walks out to an additional covered full patio that is below the first-floor patio at the entry. There is a 40′ x 24′ workshop/pole barn with three additional parking spaces and an exterior door and a basketball court in the wooded backyard.
Facts:
1236 OH 507, West Liberty, OH 43357
Seven bedrooms, 4½ bathrooms
6,793 square feet
30.88-acre lot
Price: $1,099,900
Directions: Route 68 to West on Ohio 507 to address (private drive)
Highlights: Wide-plank solid wood flooring throughout main level, stone floor-to-ceiling gas fireplace in great room, formal dining room and kitchen with breakfast room, two sunrooms, two full front porches on main and walkout basement level, first-floor primary suite with built-in cabinet, zone heating, newer 40′ x 24′ pole building with additional parking, private wooded lot on 30-plus acres, full finished basement with recreation room, game room, three additional bedrooms and full kitchen, two-story great room with open staircase to second level.
For more details:
Malia Hughes
Fathom Realty
937-935-8008
About the Author





