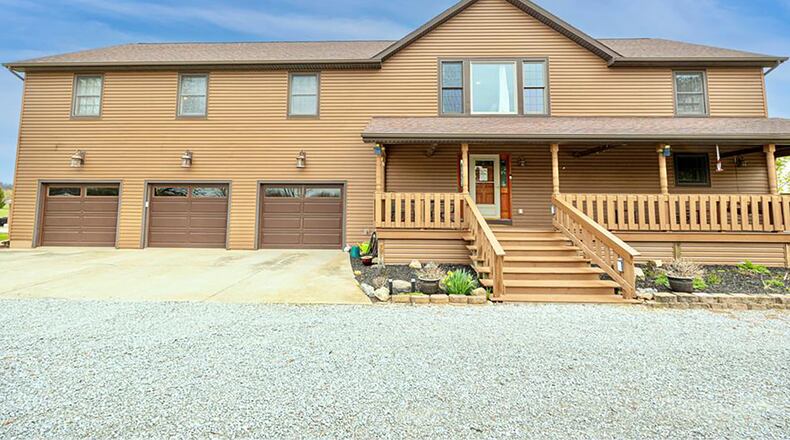The front door opens into the living room. The entry has vinyl tile flooring and a beaded wood ceiling with chandelier. The living room has neutral carpeting, a ceiling fan and track lighting. There is an electric fireplace with a wood mantel and surround.
To the right of the living room is a half bath and formal dining room. The dining room has a ceiling fan, vinyl tile flooring and a pantry closet. This room also has a sliding glass door leading to the rear deck. The half bath has a wood vanity and tile flooring.
The dining room is completely open to the kitchen, which has tile flooring and custom wood cabinets. There is a ceiling fan and recessed lighting in the kitchen and an additional pantry closet. There are tile countertops, an island with room for seating, and a planning desk. Stainless appliances include a range, dishwasher and refrigerator.
Carpeted steps off the entry way lead to the second level, which has three bedrooms, a primary bedroom suite, a family room, home office, laundry room and an additional full bathroom. The primary bedroom suite has a vaulted ceiling, neutral carpeting, and three walk in closets as well as a sitting area. The ensuite bath has neutral carpeting, custom wood cabinets, and a walk-in tile shower.
The sitting area has a wood accent wall and an electric fireplace and a ceiling fan. The opposite end of the primary bedroom has a ceiling fan, and a large picture window. There is also a sliding glass door leading to a wood balcony overlooking the backyard and deck.
The second-floor living room has two beaded wood accent walls, neutral carpeting and a ceiling fan with vaulted ceiling. The full bathroom is located between the three bedrooms and has a tub/shower combination and wood vanity. The bedrooms are carpeted and have ceiling fans. Two have individual vanities with sinks.
Also on the second floor is a home office with carpeting, built in bookcases and vaulted ceiling. The laundry room has tile flooring, shelving and a closet.
The finished basement has a theater room with step up levels for theater seating, carpeting and recessed lighting. There is also a recreation room with carpeting, a built-in custom wood bar and ceiling lights. There is an unfinished section with shelving for storage.
The rear wood deck has multiple levels and includes wood fencing for privacy. There is an area outside the kitchen for seating and grilling, a water feature and a bridge leading to the hot tub. This area has a dressing room with hooks for wet clothing and tiles and built in bench seating. A step-up leads to another section of the deck that has a custom tiki bar. There is also an above ground pool built into the deck. From this part of the deck there are steps leading down to the rear yard.
The three-car garage has openers and a workshop area. There is also a 48x32 outbuilding. The pie shaped property has a creek on one side.
FACTS
Address: 2400 Sloan Road, Urbana
Size: 3,360 square feet on a 2.11-acre lot
Price: $549,900
Highlights: Custom built two story on wooded lot with creek, high end finishes in kitchen, stainless steel appliances, dining room walks out to wood deck, four bedrooms upstairs including an oversized primary suite with ensuite bathroom and large walk in shower, multiple walk in closets, three additional upstairs bedroom and full bath, second floor laundry and home office, balcony off primary suite overlooking deck, finished basement with home theater and rec room with custom built wood bar, multi-level backyard deck with privacy fencing, hot tub and above ground pool built into deck, water feature with waterfall, outdoor dressing room, three car attached garage with workshop, 48 x 32 outbuilding with garage door and additional workshop areas.
For more details: Chad Carey, Zimmerman Realty Limited, 937-441-1257, chad@zimmermanrealty.com
About the Author



