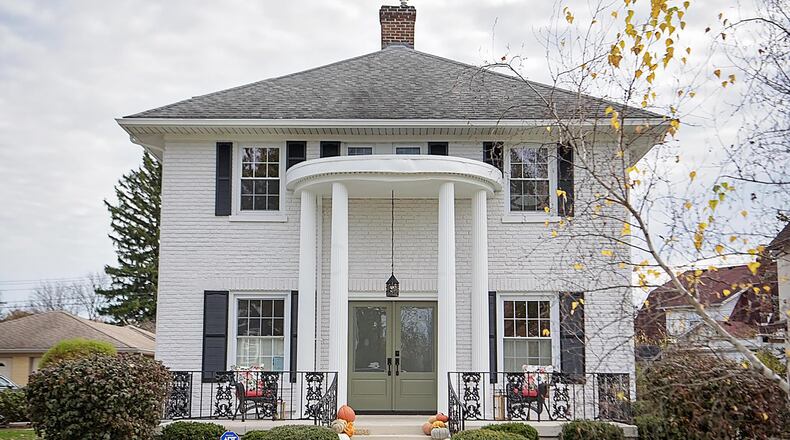A concrete driveway leads behind the house to the detached two-car garage. A concrete walkway connects the driveway to the front entry, and there is an additional concrete walk leading to the front sidewalk and street.
The stately front entrance has a two-story cover with columns. The porch extends across the front and has wrought iron railings.
Double doors with decorative glass inserts open into the living room with refinished hardwood floors, a beamed ceiling and a woodburning fireplace surrounded by wainscotting. All windows have interior shutters and there is a wood mantel and a stone tile hearth.
Open to the living room is the formal dining room with a beamed ceiling, decorative chandelier and hardwood flooring. There is also a window seat in this room, and it is open to the remodeled kitchen.
The kitchen has a gas range, stainless range hood, granite counters and tile backsplash. There is a dishwasher, stainless farmhouse sink and new white cabinets. There are also floating shelves, recessed lighting and a breakfast bar. There is a pendant light over the kitchen sink and hardwood flooring also extends into the kitchen. A mud room off the kitchen has hardwood flooring and shelving and could be a first-floor laundry room.
Off the dining room is a hallway with hardwood flooring and, to one side, there are three steps down to the family room. This room has a gas fireplace, built-in shelves, oversized windows and doors leading to the backyard. The flooring in this room is pegged and random width. There is also a built-in vintage stereo system. There is an updated half bath with hardwood flooring and interior shutters nearby.
Wood steps off the living room lead to the second level. The primary bedroom suite has a ceiling fan, hardwood flooring and an ensuite bathroom with tile flooring, a walk-in shower with rainfall head and double vanity with granite top. There is also a walk-in closet and an included $1,500 allowance to customize this space. There is an additional closet as well.
The second and third bedrooms have refinished original hardwood flooring and ceiling fans. There is an additional full bath on the second level with tub-shower combination, tile flooring and updated vanity.
One bedroom has access to the attic space, which has been drywalled and could be used as an office or playroom. This space also has original hardwood floors.
Outside the two-car detached garage is beside the rear family room addition. There is access to the partial basement through a slanted door, and the backyard can be reached through a decorative wood gate. There is an updated paver patio off the family room, and the backyard is surrounded by a wood privacy fence.
Facts
2034 N. Fountain Blvd. Springfield has three bedrooms, 2½ bathrooms. It is 2,388 square feet on a .21-acre lot. The price is $439,900.
Open House: Sunday, Feb. 4, from 3 to 4 p.m.
Directions: Limestone to Kensington to N. Fountain
Highlights: Original hardwood flooring — refinished — throughout home, updated kitchen with new cabinets, granite counters and new stainless appliances, primary bedroom with luxury ensuite bath and two closets, half bath on first level and additional full bath upstairs, two fireplaces, family room addition with new roof, historical features including beamed ceilings and moldings around doorways, built-in shelving in family room with stereo system, interior shutters over most interior windows, wood privacy fence, two-car detached garage and finished attic.
For more details:
Julie Broghamer, Real Estate II, 937-604-0066; Juliebroghamer@gmail.com
About the Author


