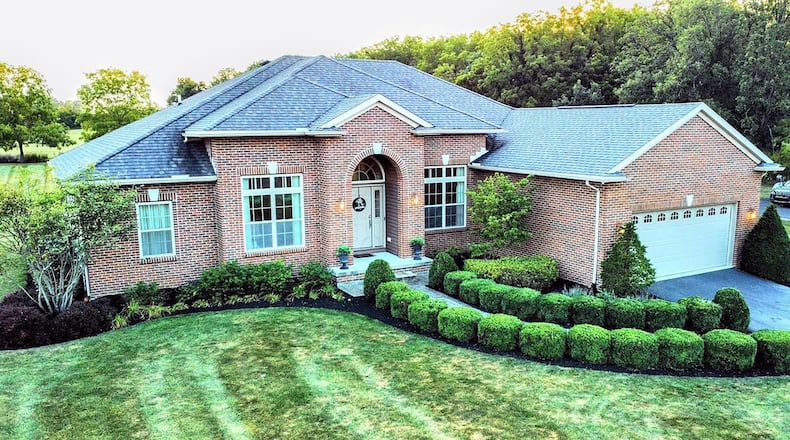Inside the vaulted entry has laminate plank flooring and a decorative chandelier. To the right is a home office with neutral carpeting and tall windows with draperies. To the left of the entry is the formal dining room with neutral carpeting and a decorative chandelier. This room has one tall window with draperies.
The laminate flooring continues to the open great room at the rear of the home. It has a woodburning fireplace with a wood mantel and surround and vaulted ceiling with ceiling fan. It has recessed lighting and is open to the kitchen.
The kitchen has laminate flooring, granite countertops and tile backsplash. There is a breakfast bar with granite top and stainless appliances including a French door refrigerator, microwave, wall ovens, electric cooktop and dishwasher. There is a double pantry cabinet and pendant lighting over the breakfast bar and recessed lighting. A hallway off the kitchen leads to the laundry room and bedrooms. At the other end of the kitchen is a four-season room with windows on three sides with blinds, laminate flooring and an exterior door.
Laminate flooring continues down the hallway to the bedrooms and laundry room. The laundry room has tile flooring built in cabinets and a counter with sink. There is a door leading to the attached garage.
The primary bedroom suite has a ceiling fan, trey ceiling, neutral carpeting, and an ensuite bathroom. The bath has a double vanity, tile flooring, garden tub with window above and built in shelving. There is a tile walk in shower with multiple shower heads including a rainfall head. The walk-in closet has neutral carpeting, a ceiling light and a closet system.
Two additional bedrooms have neutral carpeting, ceiling fans and double closets. The full bathroom has tile flooring, a tub/shower combination and vanity with solid surface top.
The finished basement has neutral carpet throughout, a recreation room with pool table and light fixture, game room area and home theater with projection screen. The bar area has laminate flooring, a bar with seating area, undercounter cooler/refrigerator and wine cooler. It also has glass lighted shelving and an area for a TV. The basement also has a full bathroom with laminate flooring, updated vanity and shower.
A door from the sunroom leads to the backyard concrete patio with wood pergola. There are brick pillars with a stone wall/seating area on one side. The driveway extends to a 40′x20′ pole barn with concrete flooring and electric service.
FACTS
Address: 3327 Lundy Lane, London
Size: 2,402 square feet on a 5.46-acre lot; Three bedrooms, three bathrooms
Price: $650,000
Highlights: Two car attached and two car detached garage and pole barn, vaulted ceiling, neutral carpeting and laminate flooring throughout, updated kitchen with stainless appliances, formal dining room and office/den, first floor laundry room, great room with vaulted ceiling and log burning fireplace, sun room with three walls of windows, primary bedroom suite with ensuite bath, walk in closet with custom closet system and trey ceiling, two additional bedrooms with shared full bath, finished basement with recreation room, game room, bar with built ins and full bathroom, wood pergola, partially covered patio overlooking acreage, pole bar with concrete floor and electricity.
More info: Michael Duncan, Red 1 Realty; 614-679-0927; mikeduncanrealtor@gmail.com
About the Author



