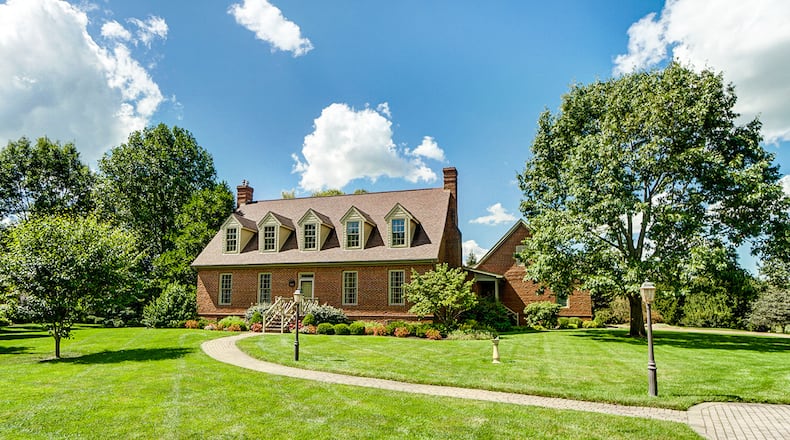This brick, Cape Cod-style home in the Seans Woods subdivision is near Springfield Country Club and the Windy Knoll golf courses. Listed for $535,000, the home was built in 1996 and is in the Northeastern Local School District.
A concrete drive leads to a three-car, side-entry garage, and brick-paver walkways lead to both the front and side entry doors. Brick steps lead to the front door, which is covered by a storm door. A transom window is over the six-panel wood front door.
The home’s entry features wood floors, painted crown molding and a decorative lighting fixture. To the left is a coat closet, wood stairs leading up to the second level and a formal living room with gas fireplace.
The crown molding continues into the living and connected sitting room and matches the wood surrounding the fireplace. The open entries between each room are also surrounded by matching molding. The fireplace is double sided between the living and sitting rooms. All rooms have 9-foot ceilings.
At the end of the long hallway that leads from the front door is a formal dining room to the right with crown molding and decorative chandelier. Wood flooring continues throughout most of the first floor and into the kitchen and breakfast area from the dining room.
The kitchen has a breakfast area and two exterior doors – one leads to the garage walkway and double French doors lead to the back patio. The kitchen features solid birch Amish-built cabinets, a sub-zero refrigerator with matching wood paneling, a dishwasher, range and microwave.
There is an island and solid-surface countertops as well as a double stainless-steel sink. A small planning desk area is nearby, and another exterior door connects to the private, screened patio with brick-accent walls and a ceiling fan.
The first-floor main bedroom suite is off the entry near the front of the house. It features double closets, neutral carpet, painted crown and door moldings. An ensuite bath includes vinyl flooring, a solid-wood vanity and decorative lighting fixtures as well as a walk-in shower and linen closet.
There is also a first-floor laundry room with built-in cabinets and a half bath with a solid-wood vanity and vinyl floors.
Wood steps lead to the second level, which features a linen closet, neutral carpet and a long room across the rear of the home with dormers and interior shutters. The same style wood interior shutters cover each dormer window throughout the second level.
There are three additional bedrooms upstairs across the front of the, each with dormer windows, walk-in closets and attic access doors for additional storage. There is a full bath with a tub/shower combination and extended wood vanity and vinyl flooring connected to two bedrooms.
Another full bath is connected to the largest second-level bedroom. This bath has a tub/shower combination, wood vanity, vinyl flooring and wood, built-in cabinets.
The finished lower level has neutral carpeting, a recreation room with wood molding throughout and a finished open area that could be a fifth bedroom with a full bath that features vinyl flooring, a walk-in shower and wood vanity.
There is also an oversized unfinished area with a laundry sink and shelving and a workshop area.
The back of the home has a full, covered porch with wood decking and rails with a door off the breakfast area. The home is professionally landscaped, has an irrigation system, two geothermal systems (second floor added in 2021), a sound system and an expanded three-car garage with storage.
2683 Ballydoyle Drive, Springfield
Price: $535,000
Directions: N. Limestone St. (Route 72) to West on Roscommon Dr. to S on Ballydoyle Dr.
Highlights: Colonial-style 2-story brick home with 4 bedrooms, 5 baths, about 3,030 square feet. 1.13 acres, birch cabinetry throughout, dormers on both front and back of second level, partially finished basement with rec room and full bath, first-floor main bedroom with bath, laundry on first floor, screened porch, 2 gas fireplaces, covered rear porch, attached 3-car garage.
For more details
Dee Horne
937-390-6000
About the Author

