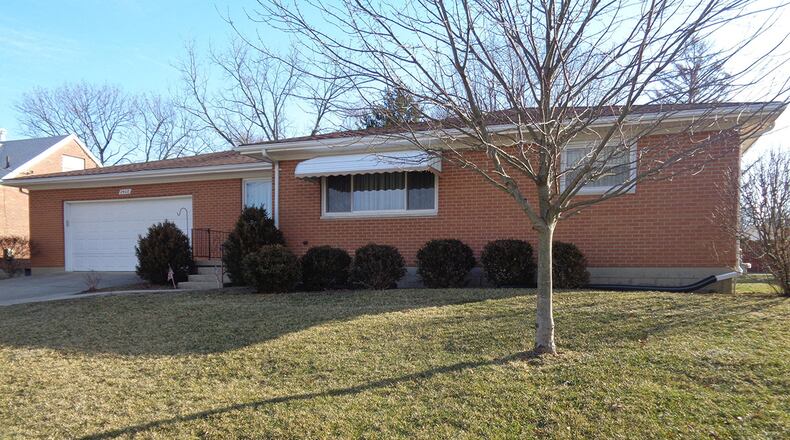This five-bedroom, two full-bath ranch home in Springfield is within walking distance of local schools.
The brick home includes about 1,980 square feet of living space and was built and still owned by the same family. It sits on a semi-finished basement, which almost doubles the living space.
A concrete front porch leads to an updated storm door. The home’s living room features a large picture window. The dining room is connected to the living room with matching carpet.
The home also has a separate 13-by-12-foot family room. Original oak flooring extends throughout the main floor, though some rooms have vinyl or carpet overlays. All windows in the house are new and have marble sills.
A sizable kitchen with newer cooktop and wall oven is open and filled with natural light from a large window over the sink. This room also features a built-in dishwasher and tile backsplash.
There is plenty of room for storage in the laundry room with washer and dryer and utility tub. An exterior door allows access to the backyard.
The home features plenty of closet space, including three coat closets off the garage and kitchen as well as in the living room and closets in each of the five bedrooms.
This is a split floorplan ranch with three bedrooms and one full bath at one end and one larger bedroom and full bath at the other. The fifth bedroom is designed as a pass-through from kitchen and could be connected to the living room, turning that area into a 35-foot great room.
The original oak floors are exposed in most of the bedrooms.
Downstairs is a basement with new glass block windows and updated mechanicals. It is finished with drywall and flooring and has three areas waiting for a new owner’s personal touch. A wall of built-in cabinets is also in one of the finished areas.
The backyard features a 19-by-10-foot, concrete patio with an electric retractable awning. The house is slightly elevated and offers sunsets views, especially from the living and dining rooms.
The two-car, attached garage has a new overhead door, additional storage space and an exterior door.
Glance Box
2408 Balsam Drive, Springfield
Open house: Feb. 21, 1-2 p.m.
Price: $179,900
Highlights: Brick ranch with about 1,980 square feet of living space, 5 bedrooms, 2 full baths, semi-finished basement, original oak floors, new windows on main floor and glass block in basement, new furnace and water heater and new exterior doors, electric retractable awning over back patio.
Directions: N. Limestone to E. on Home Rd. to N. on Balsam Drive
For more details:
Joseph Hartley 937-925-3242 www.link-hellmuth.com
About the Author
