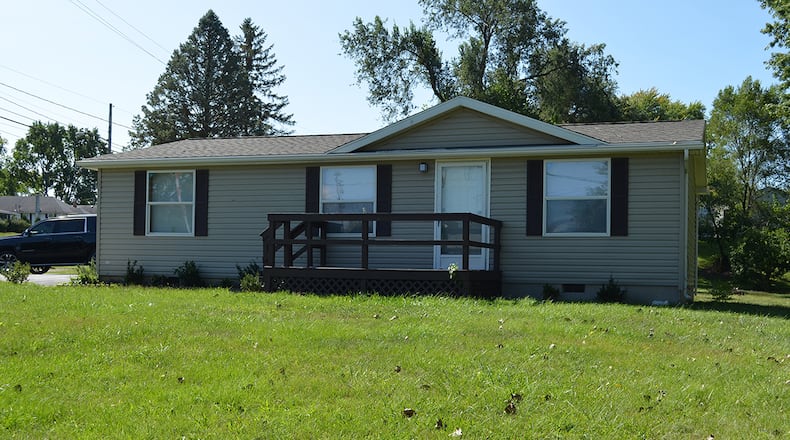This 20-year-old, aluminum-sided modular/manufactured home sits on a quarter-acre lot in Springfield. It has three bedrooms and two baths on a single level with a crawl space and offers 1,040 square feet.
A concrete walkway leads to the front entrance with its wood deck with railing. There is a storm door, and the front door opens into the carpeted living room. Laminate flooring enhances the entry.
The 12-by-11-foot kitchen has a ceiling fan, skylight and original cabinetry and includes a built-in range and refrigerator as well as an eat-in area. There are Formica countertops, vinyl flooring and a stainless-steel sink. The kitchen is open to the living room.
All three bedrooms are carpeted, and the largest is set up as a main suite with its own bath. The two additional bedrooms are also carpeted, and there is a second bath nearby. All three bedrooms have ceiling fans and walk-in closets.
The home has a large asphalt driveway for parking and a walkway from the drive to the side of the house. Another exterior door opens into the kitchen.
There is also a utility room with a natural gas furnace, electric water heater and central A/C. The roof and central air conditioning system are both new.
The home is located within walking distance to several large companies. One side of the house backs up to woods, which provides some privacy.
1257 S. Burnett Rd. Springfield
Price: $89,900
Directions: South Burnett Road before Kenton Street
Highlights: About 1,040 sq. ft., Main bedroom suite, 2 additional bedrooms, 2 full baths, new roof and central air conditioning, close to shopping and businesses, skylight, wood deck with rails on front, eat-in kitchen open to living area, crawl space
For more details
Christina Worley,
Real Estate II Inc.
937-284-3450
About the Author
