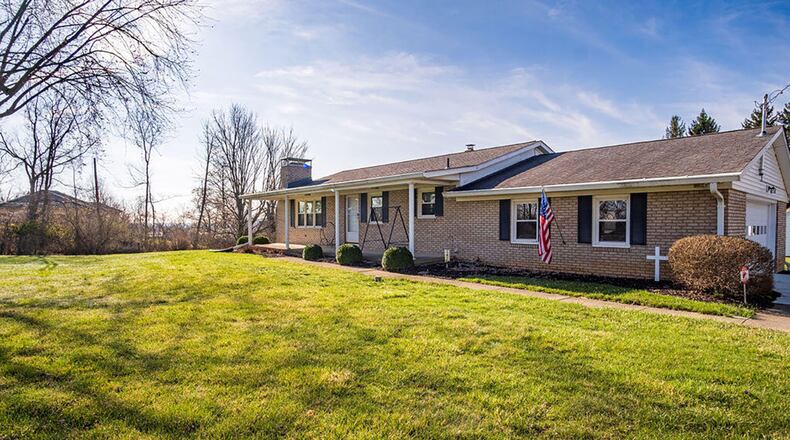The all-brick ranch home at 4325 Saint Paris Pike in Springfield offers three bedrooms, two full baths and is set on 1.57 acres in the Northwestern School District.
A long, oversized concrete drive leads to a concrete walkway that connects to the front porch. The front door opens to a carpeted living room with a gas fireplace and a wall of windows. There is a kitchen with a breakfast area across a hallway from the living room.
The kitchen features vinyl flooring, solid-surface countertops, a wall over, electric cooktop, refrigerator and built-in dishwasher. There is an interior door that leads to the garage from the kitchen.
The formal dining room is open to the kitchen and features a glass chandelier and carpeting.
The carpeted hallway leads to the three main bedrooms, all with hardwood flooring. All have wood trim and large closets. There are also two full baths on this level with vinyl flooring.
A full, unfinished walk-out basement features a wood-burning fireplace. This large space could be finished and has egress windows. There is an exterior door on this level that opens to a concrete patio in the back. Updated HVAC, including a gas furnace and central air, and the laundry area are also in the basement.
The attached, two-car garage is oversized and also has an exterior door leading to the backyard. A 20-by-24-foot outbuilding/detached garage also has a wood-burning stove. All the windows in the home have been updated.
The large lot is lined with trees and backs up to a wooded area with no rear neighbors. There is also a partial fence.
4325 Saint Paris Pike, Springfield
Price: $279,900
Directions: Upper Valley to Saint Paris Pike to address
Highlights: About 1,680 square feet of living space, 1.57-acre lot, 3 bedrooms and 2 full baths, brick ranch, walk-out basement with egress windows, two-car attached garage, updated vinyl windows and HVAC, hardwood floors in all bedrooms
For more details
Danielle Chapman
(937) 450-7783
About the Author
