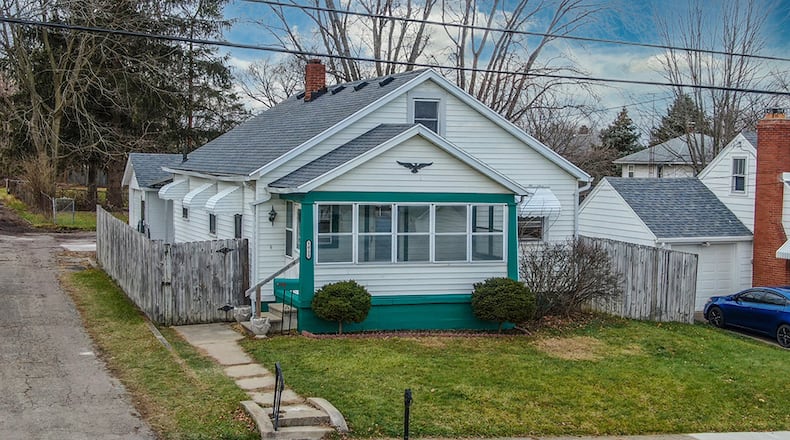This newly remodeled Cape Cod-style home has three bedrooms, one full and one-half baths and has many updates. Originally built in 1940, the home is listed for $104,900 and is the Springfield City School District.
A concrete walk leads to the enclosed front porch of the aluminum-sided home. A storm door leads to the porch with windows around the sides and indoor/outdoor carpeting. There is also a ceiling fan in porch area.
The front door leads to the great room with original, freshly painted hardwood floors and a ceiling fan. There is also a built-in bookcase and shelves in the entry.
An opening leads to the kitchen with many updates, including granite counters, freshly painted cabinets, vinyl flooring and a new dishwasher. There is a double stainless sink and new faucet. The kitchen also includes a range and double pantry-style cabinets.
There are two bedrooms on the main level and one full bath with updates. The bedrooms have painted hardwood floors and ceiling fans. The main-floor bath has vinyl plank flooring, a tile accent wall and tub/shower combination.
The entire second level has an oversized bedroom with original painted hardwood flooring.
Off the kitchen is an exterior door leading to the back yard and stairs to the full, unfinished basement with a painted floor and concrete block walls. The basement has a laundry area and a half bath with toilet and sink with vanity. There are some built-in shelves and a storage closet in the basement as well.
The back yard has a full privacy fence, storage shed and firepit. The one-car, detached garage is oversized, has an opener and power and is next to a covered patio that leads to the door off the kitchen. The entire home has been freshly painted, has a new roof, furnace and water lines. The home is available for immediate occupancy.
1015 Beacon St., Springfield
Price: $104,900
Directions: Selma to Kenwood to Beacon
Highlights: 3 bedrooms, 1 ½ bathrooms, about 1,200 sq. ft. of living space, two main-level bedrooms and one upper level, hardwood floors and vinyl flooring, upgraded kitchen with new dishwasher and granite countertops, covered and enclosed front porch, 1-car detached garage, covered concrete patio attached to house, privacy fence, unfinished basement with new half bath and storage space.
For more details
Arthur Solomon
Coldwell Banker Heritage
937-631-5562
About the Author

