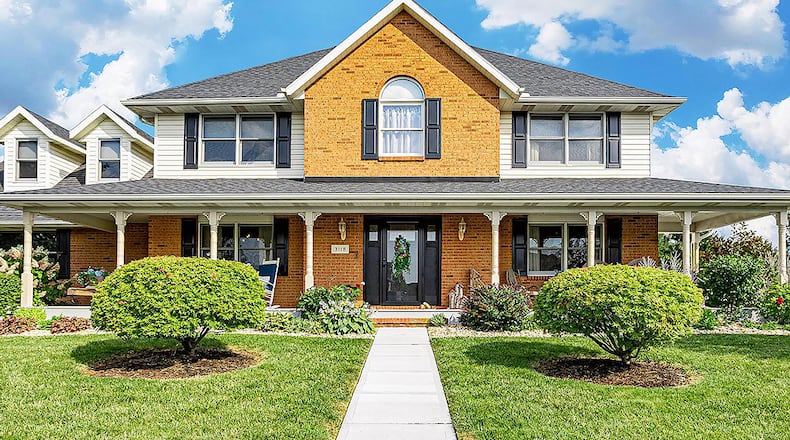This four-bedroom, brick-and-vinyl sided two-story home features a full, covered front porch and two and a half baths.
Originally built in 1991, the country home offers about 2,610 square feet of living space and is listed for $495,101. It is set on a .42-acre lot and is in the Northeastern School District.
A long concrete walkway leads to the porch and front entry way. The front is heavily landscaped with perennials, shrubs and decorative river rock. A storm door covers the front entry door, which has lights on either side and partial sidelights. The front entry way features tile flooring, a cathedral ceiling with fan, crown molding and a wood and carpet staircase.
To the left of the entryway through an arched entry is a formal dining room with wood flooring, crown and chair rail moldings, a decorative chandelier and double windows.
To the right of the entryway through an arched entry is a formal living room with hardwood flooring, crown molding and double windows. The living room connects to a family room with beamed ceilings, hardwood floor and a ceiling fan.
This family room also has barnwood doors covering sliding glass doors leading to the rear yard. It has a stone-faced, wood-burning fireplace with built-in bookcases. Above the sliding glass doors is a decorative arched window.
This space is open and leads to the kitchen with the same upgraded hardwood, solid-surface countertops, upgraded barnwood cabinetry and stainless-steel appliances, including a gas range, microwave, refrigerator and dishwasher. There is a white subway tile backsplash and pantry.
An island with a farmhouse sink is stone wrapped on three sides. There are several updated lighting fixtures.
Off the kitchen, the breakfast room features a bay window overlooking the back yard. The breakfast area has a high ceiling with a long wood beam and an antler-style lighting fixture. There is also barnwood paneling decorating the top of this room and French doors leading to the deck.
Off the kitchen is a laundry room with washer and dryer, cabinets and utility sink. This room has tile flooring and a storage closet. The first floor also has a half bath with hardwood flooring and updated sink and vanity and fixtures.
Carpeted stairs lead up to an open landing and four bedrooms. The crown molding continues on the upper level. The main bedroom suite is carpeted and has a ceiling fan.
There is an ensuite bath separated from the bedroom area by barn doors. This space features tile flooring, barnwood vanity, granite counters, a long tough style sink and updated fixtures. A hammered copper freestanding bathtub sits on a tile and stone surround, which continues to the walk-in shower with glass doors and rainfall shower head. The main bedroom also features a walk-in closet.
Three additional bedrooms on the second floor are all carpeted with triple closets and oversized windows. All have ceiling fans. One bedroom sits in a dormer and has slanted ceilings and extra storage in dormer space. There is also a storage closet in another dormer and access to attic storage.
A full bath on the second floor features a rustic wood vanity with copper sink, sandstone top, tile flooring and a walk-in shower with glass doors.
The back yard features a vinyl fence surrounding a 16-by-36-foot, heated, in-ground pool. The deck has a covered pergola. Step down from the deck to a Nature Stone patio with another covered space with mounted television. A stone fireplace also includes an oven and wood storage. There is heavy landscaping around the patio, deck and pool, and the stone outdoor area extends almost the width of the back of the house.
Step through a vinyl gate to the heated pool with its slide, diving board and vinyl steps. Nature Stone also surrounds the pool. There is a pool house/storage shed with double doors and decorative river rock throughout the backyard beds. There is also a grassy area beyond the pool with mature trees.
A second storage shed is next to the side-entry, attached, two-car garage with opener. A cobbled stone path leads from the backyard fence to the shed around to the driveway. There is an entry door next to the garage door and extra storage in the garage.
3118 Campbell Drive. Springfield
Price: $495,101
Directions: Derr Rd. to Kingsgate Rd. Right on Ryan Road, left on Campbell
Highlights: 4 bedrooms, 2 1/2 baths, about 2,610 sq. ft., .42-acre lot, wood and tile flooring, newer carpet, freestanding hammered copper tub and tiled shower in main bath, stone wood-burning fireplace, heated in-ground pool surrounded by vinyl fencing, pool house and additional storage shed, outdoor fireplace and several covered spaces with Nature Stone patio space, 2-car attached side-entry garage
For more details
Leta Gunnell
614-395-2349
About the Author

