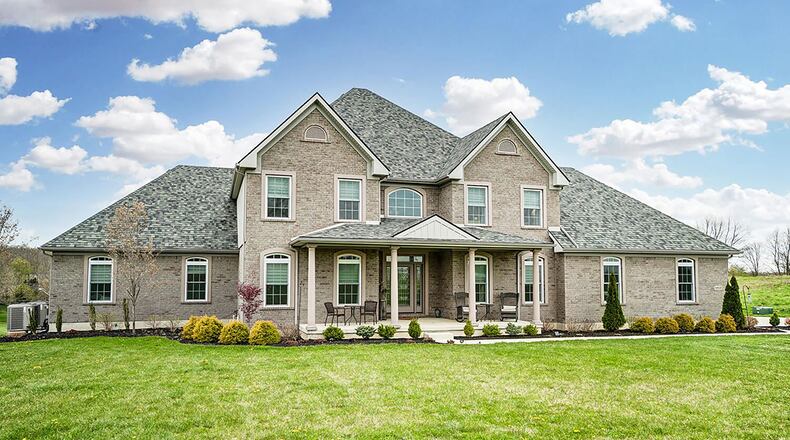This newer brick-and-wood-sided two story has room for larger families and has multiple entertaining options. Originally built in 2017, the home offers about 9,710 square feet of living space with five bedrooms and three and a half baths.
Listed for $1,150,000, the home is on 3.83 acres in the Leffel Farms subdivision and is in the Greenon Local school district.
A concrete drive leads to the attached, three-car garage and detached, two-car garage with a covered porch.
A concrete walkway leads to an oversized covered front porch with four pillars. The front door features a transom window and double sidelights.
The oversized entryway has wood floors that extend throughout the first level. The entry has a two-story ceiling and windows above the door for more light. This area is open to another small sitting area and the 25-by-25-foot great room.
To the left of the entry is a formal living area with two arched windows and custom shades and window coverings. The room also features crown molding.
To the entry’s right is a formal dining room with arched windows and the same custom window coverings. This room also has crown molding and a chandelier.
The kitchen is connected to the dining room by an arched door that leads to a butler’s pantry and coffee bar.
The area connects with the kitchen, which includes two islands, granite countertops, a walk-in pantry, custom cabinetry, double ovens, a gas cooktop and a French door refrigerator and dishwasher. There is a stone backsplash above the cooktop and recessed lighting as well as pendant lighting over the islands.
The breakfast area has a chandelier and multiple windows as well as an exterior door that opens to the composite deck in the back.
Open to the kitchen is the two-story great room with ceiling fan, recessed lighting, a corner, gas fireplace and a full catwalk on the second level. There is an 18-foot window with two tall windows flanking it and French doors leading to the deck.
Down a hallway from the living room is the main bedroom suite with crown molding, ceiling fan and sitting area. This room also has two walk-in closets and an oversized bathroom with free-standing tub and walk-in shower with tile surround, a seating area and multi-head programmable shower controls. There are two vanities with lighting fixtures and tile flooring and crown molding.
A first-floor laundry room has built-in cabinets and a sink and washer and dryer on pedestals. Also on the first level is a mud room with built-in shelving and coat area. There is also a half bath.
Just beyond the main entryway are steps to the upper level, which includes three additional bedrooms and a library. The entire upper level has neutral carpeting. Each of the bedrooms has ceiling fans.
There is a full bath on the second level with vinyl plank flooring, a double vanity with storage cabinets, a tub/shower combination with glass doors and a linen closet.
The office/library is oversized with a ceiling fan.
The full, finished basement features recessed lighting, laminate flooring throughout the great/recreation room and a partial kitchen/wet bar with a full-size refrigerator. There is a sliding glass door off this room that leads to the back yard.
The lower level also features an exercise room, additional living area with ceiling fan and another guest bedroom with tray ceilings and a ceiling fan. A full bath with oversized vanity and walk-in shower completes this level.
The back of the home has a partially covered laminate deck with two entries to the home. The deck is entirely surrounded by metal fencing and overlooks the back yard and woods beyond. The covered area also has a ceiling fan. Steps lead down to a stamped concrete patio that spans half of the lower level.
On the property at the rear is a section of Clear Creek, surrounded by trees on both sides.
5913 Fowler Road, Enon
Price: $1,150,000
Directions: Ohio 235 to N. on Bryon Road. Right on Yellow Springs-Fairfield Road, left on West Enon, right on N. Enon Road, left on Fowler
Highlights:
Brick 2-story on nearly 4 acres, about 9,710 square feet of living space, 5 bedrooms, 3 ½ baths, wood flooring throughout first floor, partially wooded lot with creek, partially covered composite deck off first level, walk-out basement leading to stamped concrete patio, full finished basement, first-floor bedroom suite with bath, 3-car attached garage and 2-car detached, kitchenette in lower level, elevator between basement, first and second floors
For more details
Tamara Comer
937-536-6411
Lori Houseman
Lori.houseman@coldwellbanker.com
937-206-6700
About the Author

