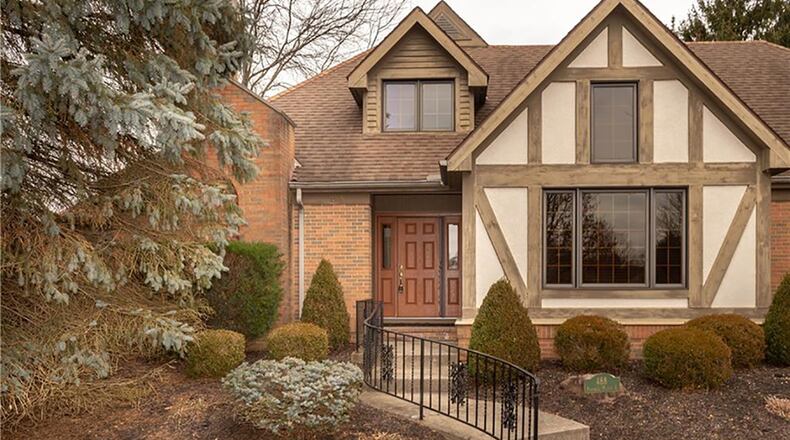This one-and-a-half-story condo home has an extra lot (must be purchased as part of sale) and features a brick-and-stucco exterior. Built in 1992 and listed for $399,000, the three-bedroom home with about 3,550 square feet of living space is in the Village of Dunloe in the Northeastern School District.
An additional lot behind the home must be sold with the property and is listed for $50,000.
An asphalt circular driveway leads to the concrete walk with wrought-iron railings and the front door with sidelights. The front entry has refinished hardwood floors and a long hallway with coat closet and crown molding.
To the left is a great room with a wood-burning fireplace, neutral carpet and cathedral ceiling. This room could also be a dining room with a decorative chandelier at the other end. It is open to the second-floor catwalk.
Connected to the great room is a four-season room with laminate floors and built-in shelves over the windows. This room is carpeted, and a door leads to the kitchen.
The wood hallway leads to the steps leading up to the second floor and the kitchen at the rear. The kitchen has hardwood floors, solid-surface countertops, a ceiling fan and decorative chandelier in the breakfast area, a dishwasher, refrigerator, electric cooktop, wall ovens, microwave, appliance garage and trash compactor.
There is a bay window and wooden decorative shelves above the windows, all of which have Roman shades.
There is also a decorative, brick fireplace with built-in shelving in this room and an exterior door to the rear yard and extra lot. There is also a full bath off the kitchen.
A carpeted hallway leads to the main bedroom suite with cathedral ceiling and a French door. This room has carpeting, a walk-in closet with shelf system and a bathroom with bathtub and separate shower and a double vanity.
A second bedroom is also on the first floor with carpet, a cathedral ceiling and ceiling fan.
The carpeted stairs lead up to the second-floor bedroom and additional full bathroom. The upstairs is carpeted, and the bathroom has a tiled walk-in shower. The carpeted catwalk upstairs has wood railings and is open to the great room.
The condo includes a two-car garage with opener with a side door that connects to the unit with pavers. There are many mature trees on the property.
488 E. Parnell Place E, Springfield
Price: $399,000
Directions: N. Limestone to West on Roscommon to left on Galway to left on Parnell. (House is on the Corner of Parnell and Galway)
Highlights: Story-and-a-half condo, 3 bedrooms, 3 baths, about 3,550 sq. ft., extra lot required in sale, brick-and-stucco exterior, wood-burning fireplace, eat in kitchen, hardwood floors, all appliances, fully landscaped, brick pavers off garage surrounding back of property
For more details
Kathy Cubbage
Lagonda Creek Real Estate, LLC
937-604-4954
About the Author

