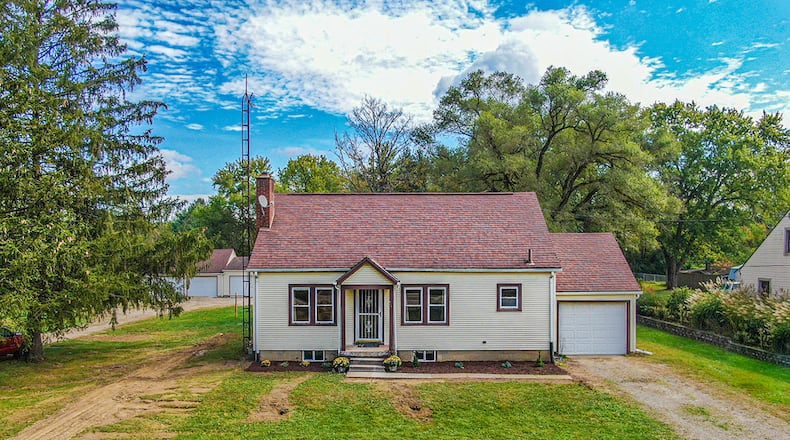This two-bedroom, two-bath Cape Cod has an attached, one-car garage as well as an extra-large, detached, four-car garage. The home is set on almost a 2-acre lot in the Northwestern School District.
Originally built in 1941, this vinyl-sided home offers about 1,930 square feet of living space and is listed for $219,900. It has received many updates with some rooms completely remodeled after a complete tear down.
A gravel drive leads to the attached garage and a concrete walk leads from the driveway to the front door with covered stoop. The front door has a decorative glass insert and is covered with a storm door.
The front door opens to a living room with a wood-burning fireplace, wood moldings, refinished hardwood flooring and a beamed ceiling.
The remodeled kitchen is connected to the living room through a door. The kitchen has new cabinets, quartz countertops, new stainless-steel appliances, a tile backsplash and a double Corian sink. Appliances include a dishwasher, refrigerator, microwave and range. The kitchen also has a pantry with extra-large shelves.
Off the kitchen is an entry way with a door to the attached garage with attic storage and another door to the unfinished basement.
A hallway with hardwood flooring leads from the living room to a hallway and the main-floor bedroom and bathroom as well as an oversized laundry room with built-in shelving and closets. The laundry has tile flooring.
The main floor bathroom has been totally remodeled and features refinished hardwood flooring, a new vanity and medicine chest, new toilet and a tub/shower combination. Next to the bathroom is the main-floor bedrooms with wood floors, wood molding, a ceiling fan and a walk-in closet with multiple shelves.
A newer, 24-by-26-foot addition to the home has a fully carpeted family room and second bathroom. It is attached to the laundry room, has cathedral ceilings and a ceiling fan. The bath off this room has a new vanity and mirror, a walk-in shower and vinyl flooring. There is also an exterior door off the family room that leads to the backyard deck.
There is a door in the living room covering a carpeted staircase that leads up to an oversized, carpeted bedroom. This room has extra storage closets and wall light fixtures.
There are steps leading from the deck to the backyard with many mature trees, a firepit and the four-car, detached garage as well as a garden shed. The home has been freshly landscaped and has central air and gas heating.
2210 Troy Road, Springfield
Price: $219,900
Open house: Oct. 24, 2-4 p.m.
Directions: Troy Rd (Route 41) west of Upper Valley Pike to address
Highlights: Newly remodeled home, 2 bedrooms, 2 bathrooms, about 1,930 square feet, 1.85 acres, refinished original hardwood flooring throughout, oversized family room addition with new carpet and paint, wood-burning fireplace in living room, ceiling beams and other original accents, first-floor laundry room, attached one-car and detached four-car garages.
For more details
Danielle Chapman
937-450-7783
About the Author

