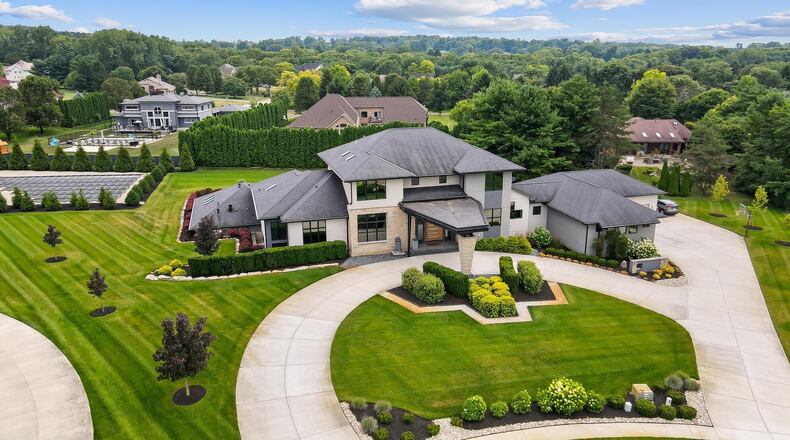A circular concrete drive leads up to the front entry with covered entryway with recessed lighting and wood beadboard ceiling. The custom wood front door has glass inserts and is surrounded by sidelights and a top transom window. The front entry also has stone columns and a stamped concrete porch.
The driveway also extends to connect to the four-car attached side entry garage with openers. Inside the entryway is tiled and circular with recessed ceiling lights and a decorative chandelier and two recessed niches with recessed lighting.
To the left of the entry is the living room with tile flooring, floor to ceiling picture window and recessed lighting. To the right of the entry the tile flooring continues to the open concept great room and kitchen. The great room has neutral carpeting, recessed lighting in a trey ceiling, a ceiling fan, floor to ceiling picture windows and an electric fireplace with hearth.
The kitchen has quartz countertops, a breakfast bar with seating on both sides, a trey ceiling with recessed lighting and open shelving. Stainless appliances include a double wall oven, range hood, electric cooktop, dishwasher and microwave. French doors off the kitchen lead out to the back yard. There is a dining room with floor to ceiling windows and a cathedral ceiling with decorative chandelier and tile flooring. There is a second spice kitchen closed off from the main kitchen with pocket doors with gas range, dishwasher, sink and additional cabinets and storage.
The primary bedroom is located down a tile hallway and has neutral carpeting, a trey ceiling with recessed lighting and a ceiling fan. It has walk in closet and ensuite bath with double vanity with quart countertops, a tiled walk-in shower with glass door and rainfall shower head and free-standing soaking tub. This room also has office space. French doors open to the covered balcony overlooking the back yard.
Around the corner from the living room is another hallway leading to a bedroom with neutral carpeting. It has a trey ceiling, recessed lighting, and a ceiling fan. There is a full bath nearby with a vanity with quartz countertops, a decorative access wall, tile flooring and a walk-in shower. This room also has a walk-in closet. There is a first-floor laundry room as well.
The open wood staircase leads from the great room to the second floor. At the top of the stairs is a home office/sitting area with neutral carpeting, two ceiling fans, recessed lighting and open shelving. There is a glass enclosure with pillars around the open staircase and two additional decorative chandeliers. French doors lead from this room out to the second-floor balcony, which is fully covered with a wood beadboard ceiling and lighting and a ceiling fan. The balcony also has tile flooring and railings with glass inserts.
A carpeted hallway leads to the additional second floor rooms, including bedrooms with trey ceilings, recessed lighting, ceiling fans and neutral carpeting. There is an ensuite bathrooms on the second floor with tile flooring, vanities and walk in shower with tile walls and glass doors. There is also a second laundry room on this floor.
The finished basement has neutral carpeting, recessed lighting and walks out to the back yard. There is a recreation room, a home theater room with theater seating, a projector and recessed lighting and a movie screen. The basement also includes a kitchenette/wet bar with tile flooring and a bar with solid surface countertop. There is also an exercise room on this level with rubber flooring, recessed lighting and glass doors. Another full bath is on the lower level with tiled shower with glass doors, vanity, and tile flooring and built in shelving.
A fully enclosed inground pool is also on the ground level with skylights, recessed lighting, a stamped concrete surround and French doors opening to a concrete patio. The pool also has windows on one side.
The home has concrete patios across the entire back, including a circular patio that steps down to a larger patio surrounded by professional landscaping. The patio just outside the kitchen and great room is covered with pillars and wood ceiling with recessed lighting. There is a railing with glass inserts overlooking the lower patio outside of the pool and another balcony off the primary bedroom.
There is an elevator in the garage accessing the second floor making it completely accessible and the entire home has an automated blind system, central audio and video and geothermal heating and cooling with solar panels.
FACTS
Address: 425 Secretariat Drive, Springfield
Size: 9,423 square feet on a 1.68-acre lot; 6 bedrooms, 7- and one-half bathrooms
Price: $1.95M
More info: Tamara Comer, Coldwell Banker Heritage Luxury Listings; 937-536-6411, tamara.comer@gmail.com
About the Author









