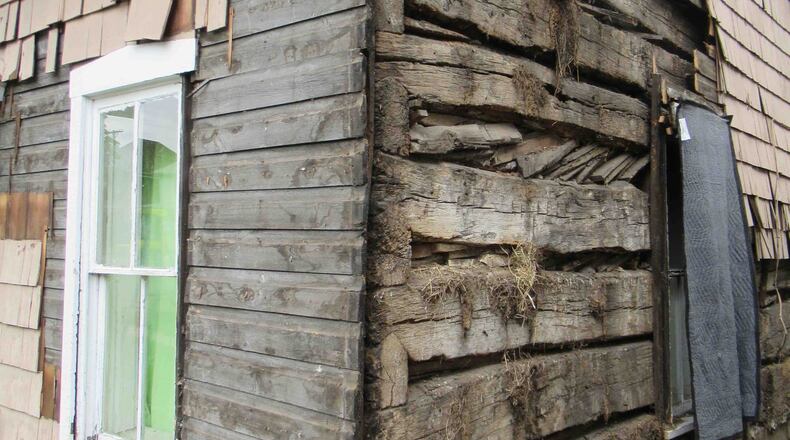However, recent work in New Carlisle has revealed that some of the first cabins that were here when New Carlisle began are still with us, hiding in plain sight.
Recently, recovery work began on a house just north of Jeff’s Automotive Repair in New Carlisle. This is at 312 South Church Street to be exact.
There were suspicions that the house next door to Jeff’s had a secret. Owner Zack Eggelston thought it was a log cabin.
“The window sills really were thick,” said David McWhorter, President of the New Carlisle Historical Society. “That is a tell sign of a log cabin.”
Looking in the attic they could see the logs that made up the top of the wall.
The first official mention of the building in public records was in 1841 which is the date that it was supposedly built, according to McWhorter. That is when it was first taxed.
However, there is evidence of it being moved at least once from another location and that the cabin was actually built in 1811, 210 years ago.
McWhorter and Eggleston couldn’t wait to see what the log sides of the building looked like.
Removal Services LLC was contracted to remove the modern siding from the house.
As it turned out the log cabin exterior wall was protected by two layers of siding. The outer layer of shingles was from the 1970s. The inner layer was made of wooden clapboard and was dated 1897. This siding had been positioned over the logs by J.K. Company, Columbus. It is unknown if this is the original bottom layer of siding or if another layer was removed by the company.
It was exciting when the original timber wall was finally revealed.
The logs were flat-sided and not rounded with each log looking like a roughly finished beam. The ax marks were still visible along the flat sides. These ax marks made by workmen more than 210 years ago.
McWhorter said he wondered how old the trees were and when they were cut down to make this cabin. It is possible that some of the logs came from trees that were growing well before Europeans explored this area. Workers have not yet determined what kind of trees they were.
The corners tell a lot about cabin construction. This one features a “V Notch” or “Steeple notch” which was one of the most common styles in this area before 1830. The ends of the logs or timbers look like simple drawings of a house with a peaked roof.
There was no chinking or mortar evident between the log timbers. Instead, stacks of debris and pieces of wood and even brick filled the empty space between logs.
It is possible that it was chinked at its first location then not re-chinked when it was moved and siding was added.
Log houses with flat-sided log beams were often covered by siding to protect the wood from rain and rot. This log home was protected by siding for most of its life.
The siding is being removed now so that log cabin restoration experts might determine if this cabin is in good enough condition to be moved and restored.
According to McWhorter, the future of the log cabin “boils down to costs.”
Those who wish to support these efforts should contact the New Carlisle Historical Society.
McWhorter believes that if the log house passes inspection, it would then be disassembled and cleaned then reassembled at a location determined by the New Carlisle Historical Society and the New Carlisle City Council.
Currently historians are researching the cabin’s history to hopefully determine the first location and owner.
This isn’t the only log house hiding in plain sight in New Carlisle.
“I can point them out along the street,” said McWhorter, who knows of several on Church and Adams streets.
I love it that efforts are being made to preserve our log cabin and log house heritage.
If you would like to see how this cabin might look with chinking, there is a similar cabin in Enon next to the Adena Mound. It was built in 1837 and moved to that site.
It is remarkable that structures made by hand more than 200 years ago are still here. Preserving these architectural treasures keeps our history alive, and honors those who built our cities and villages.
About the Author
