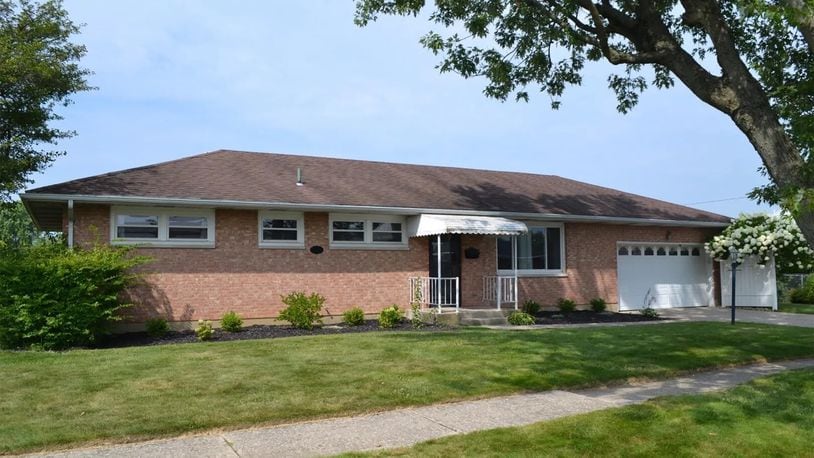Inside the entry is open to the living room with hardwood flooring and neutral window coverings. The living room also has crown molding.
The hardwood flooring continues into the formal dining room with decorative chandelier and sliding glass doors opening to the 14′ x 12′ sun porch in the rear. The crown molding continues into the dining room.
Open to the dining room is the newly remodeled kitchen with tile flooring, white cabinets, a stainless sink, tile backsplash and appliances — including a microwave, gas range, dishwasher and side-by-side refrigerator. There are quartz counters and two ceiling light fixtures.
The hardwood flooring continues down a hallway off the living room where there are three bedrooms and a full bath. The bath has a tiled tub/shower combination, new vanity with solid surface counters and crown molding. The three bedrooms all have hardwood flooring, crown molding, ceiling fans and double closets. The primary bedroom has an attached half bath with tile halfway up the walls and a new pedestal sink and toilet.
A door off the dining room leads to the finished basement with a family and recreation room. The basement is finished with luxury vinyl tile flooring and recessed ceiling lighting and there is an additional space for a home office or playroom.
HVAC is newer and, in addition to a gas water heater and natural gas furnace, there is a whole house fan.
The rear yard is surrounded by a wood privacy fence and there is a newer concrete patio off the sunroom with a door to the garage. The backyard also includes a brick firepit.
Facts:
4335 Helena Court, Springfield, OH 45503
Three bedrooms, one- and one-half bathrooms
1,269 square feet
.25-acre lot
Price: $239,900
Directions: Middle Urbana Road to W on Reno Lane to Left on Helena Drive to Helena Court
Highlights: All newly updated including six panel interior doors, crown molding throughout and oak wood flooring on first floor, two newly updated bathrooms with the half bath attached to the primary bedroom, quartz counters in kitchen and porcelain tile flooring, stainless appliances including a gas range, updated windows and high-efficiency furnace and central air, finished lower level with three rooms, 14′ x 12′ sunroom connected to newer concrete patio in the rear, privacy fence around backyard and firepit.
For more details:
Jeff Horne Team Horne-Bowen
Coldwell Banker Heritage
937-605-4645
About the Author
