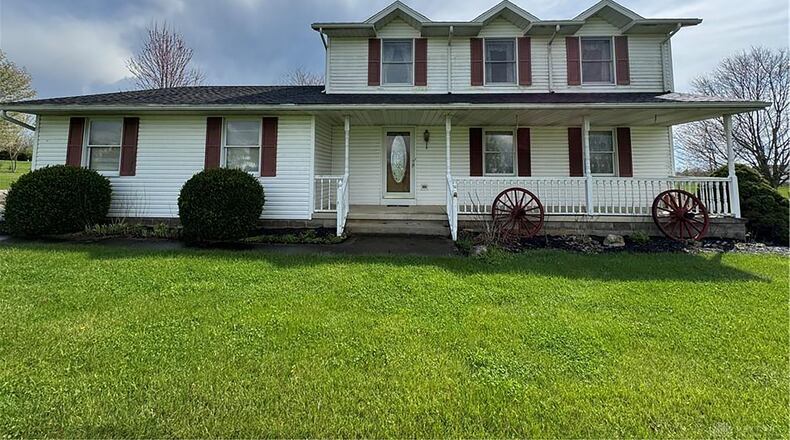The front door is covered by a storm door and has a decorative oval glass insert. Inside, the front entryway has hardwood flooring and a ceiling light. There is also a coat closet.
To the right of the entry is a formal living room with neutral carpet. Open to the living room is a formal dining room with a chandelier and neutral carpeting.
Open to the dining room is the eat-in kitchen with hardwood flooring, solid-surface counters and appliances — including a built-in microwave, range, dishwasher and refrigerator There is a ceiling light and a pantry. The breakfast area has a decorative Tiffany-style chandelier and sliding glass doors leading to the rear deck.
The kitchen is open to the family room, which has a ceiling, is fully carpeted and also has a wood-burning stove on a brick pad. There is brick surrounding the stove and a wood mantel.
Off the entryway, wood flooring leads to the kitchen and there is a half bath off this hallway. The bathroom has vinyl flooring, a single vanity and sink and a wall-hung cabinet.
Wood stairs from the entry lead to the second level and four bedrooms. The primary bedroom suite has neutral carpeting, a ceiling fan and an ensuite bath with a walk-in shower with glass doors, vinyl flooring, wood vanity and full mirror. There is a walk-in closet and an additional closet in the primary suite.
Three additional bedrooms have neutral carpeting. There is wood flooring in the hallway and an additional full bathroom upstairs with a tub-shower combination, wood vanity, vinyl flooring and full mirror as well as a wood medicine cabinet.
The unfinished basement has a laundry area with washer and dryer and a crawl space for additional storage. The basement has some built-in cabinets and an extra refrigerator and freezer, included in the sale.
The backyard is partially fenced with wood pickets and has a wood deck off the kitchen with wood railings and a gazebo. There is a 30′ x 50′ barn with garage door and exterior door and driveway extension leading to it. It has a reinforced concrete floor, and some built-in storage. There is a pond at the southwest corner of the property surrounded by trees.
Facts:
9819 New Carlisle Pike, New Carlisle, OH 45344
Four bedrooms, 2½ bathrooms
1,986 square feet
5.06-acre lot
Price: $490,000
Directions: Route 235 to East on New Carlisle Pike
Highlights: Hardwood flooring, formal living room and family room, woodburning stove in family room, all appliances included, pantry in kitchen, two-car attached, side-entry garage and 30′ x 50′ barn with driveway extension, wood deck with attached gazebo in rear, fully covered front porch, primary suite on second floor with two closets and ensuite bath, three additional bedrooms and full bath on second level, partially fenced yard in rear, pond with trees at rear of 5-acre plus lot.
For more details
John Baker
Summers Realty
937-266-4689
About the Author


