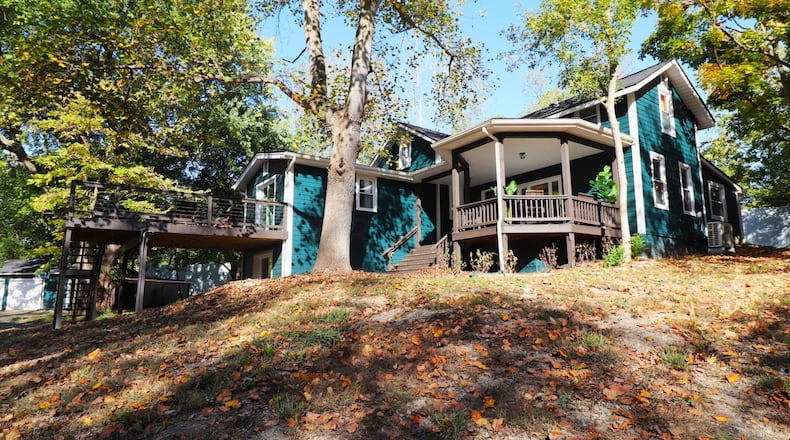Inside the entry there are newer hardwood floors and a decorative ceiling light. The entry is open to the living room, which also has wood flooring and a decorative ceiling light. The hardwood flooring flows through to the open-concept dining area and family room. This room has painted wainscoting, recessed lighting and two decorative chandeliers. There are vaulted ceilings throughout this area.
To the left of the entry is the kitchen with new hardwood flooring and new appliances and cabinets. This room has recessed lighting, decorative wall lights and pendant lights over the island. There are quartz counters, open shelving, a tile backsplash and white farmhouse sink. Appliances include a dishwasher, gas range and French-door refrigerator. There is also a breakfast bar on the island.
The kitchen is open to the dining room, which has a vaulted ceiling, a butler’s pantry with tile backsplash, hardwood flooring and a sliding glass door leading to the backyard. There is a laundry room off the kitchen and a utility closet.
There is a bonus room off the dining room with hardwood flooring and a vaulted ceiling, currently being used as a sitting room but could be an additional bedroom.
There are two full baths on the first level. The first has an updated vanity with quartz top and a tub/shower combination and hardwood flooring.
The primary bedroom suite has hardwood flooring, a decorative ceiling light, an ensuite bath and sliding glass doors leading to a private wood deck. The bath has an updated rustic double vanity and two mirrors, a walk-in shower with glass doors and updated fixtures.
Carpeted steps off the kitchen lead to the second level, which has two bedrooms and a full bath. There is an open area with newer neutral carpet and the same carpet flows throughout the two bedrooms. Both have ceiling fans and built-ins, and one has a walk-in closet. The full bath upstairs has hardwood flooring, a tub/shower combination and an updated vanity.
The partially finished basement has an additional bedroom with sliding glass doors leading to the side yard and concrete patio. The patio is covered by the floor of the wood deck outside the primary first-floor bedroom and steps lead down to the yard and patio. Concrete steps connect the patio to the front entry and concrete walk.
There is an above-ground pool in the backyard with an attached covered wooden deck.
Facts:
123 Old Mill Road, Springfield, OH 45506
Four bedrooms, three bathrooms
2,242 square feet
6.04-acre lot
Price: $422,000
Directions: W. National Road to south on Old Mill Road
Highlights: Completely updated on inside with hardwood flooring and newer neutral carpeting. Vaulted ceilings on first level, new kitchen appliances and cabinets, two bedrooms, including the primary, on the first level with two full baths, including an ensuite bath, bonus room off dining room that could be a fifth bedroom, two bedrooms on second level and additional full bath, first-level laundry room, private wood deck off primary bedroom, partially finished basement with bedroom and attached patio, three-car detached garage with carport, above-ground pool with wood deck.
For more details:
Tara Bebinger
Keller Williams Consultants Realty
614-226-7197
About the Author



