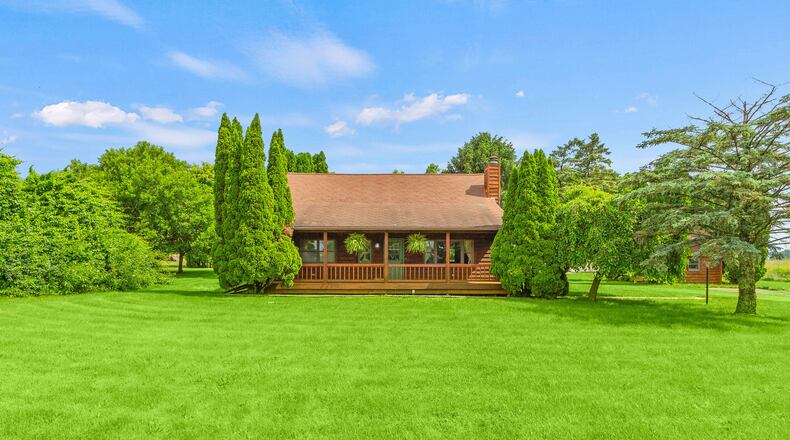Inside, the open floor plan features cathedral ceilings and wood flooring. The entry opens into the great room with dual ceiling fans. There is a stone floor-to-ceiling wood-burning fireplace and a stone breakfast bar in the kitchen, which is open to the great room.
The kitchen has newer wood cabinets and recessed lighting. There are two pendant lights over the breakfast bar. Appliances include a microwave and dishwasher. (Note: There is no range or refrigerator included in the sale.) There are granite counters and a stone backsplash. There is a breakfast area with a decorative chandelier.
A hallway off the great room leads to two first-floor bedrooms. Both have wood flooring and ceiling fans. There are walk-in closets in both bedrooms. They share an updated bathroom with wood flooring, a shower-tub combination, white vanity and recessed lighting.
The main floor also has a laundry room with HVAC mechanicals with an exterior door to the rear of the home.
An open wood staircase leads up to the second level and the primary suite. It has neutral carpeting, a ceiling and double closets. Double doors open to the primary bathroom with tile flooring, a wood vanity and walk-in shower. French doors open to the wood balcony with railing, which overlooks the wooded property.
A 30′ x 50′ pole barn has a full concrete floor and home office space. It also has a second level for storage and an extra tall garage door. There is an exterior door. There is also a cedar-sided yard shed for additional storage.
Facts:
7120 Ballentine Pike, Springfield, OH 45502
Three bedrooms, two bathrooms
1,576 square feet
2.29-acre lot
Price: $398,000
Highlights: Log cabin on 2.29 rural acres, new flooring throughout first and second level, full covered wood front porch, upper-level rear balcony, updated kitchen with granite counters, stone breakfast bar and eat-in area, great room with cathedral ceiling and two ceiling fans, two first-level bedrooms with walk-in closets, first-floor laundry room with exterior door, stone stacked floor-to-ceiling woodburning fireplace in great room, upper-floor primary suite with updated bath and walk-in shower, 30′ x 50′ pole barn with office space and extended height garage door, cedar-sided shed, updated front and back doors, exterior siding and front porch stained this year
For more details:
Lori and Al Folk
Real Estate II
937-360-6862
About the Author



