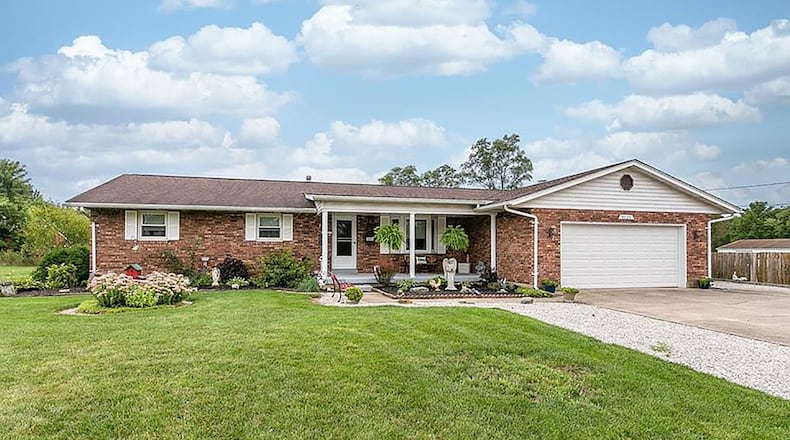Inside the home, the entry and living/dining room have engineered hardwood flooring, a ceiling light, coat closet and ceiling fan. There is a bay window in this room, which is connected to the open kitchen.
Engineered hardwood flooring continues through the kitchen. The kitchen has newer granite counters, tile backsplash and an island with a built-in prep sink. A double stainless sink is under the kitchen window. Stainless appliances include a dishwasher, French door refrigerator, range and microwave. There is a pantry cabinet next to the refrigerator and a ceiling fan above the island, which doubles as a breakfast bar.
Open to the kitchen is the family room with neutral carpeting, a gas fireplace, recessed ceiling lighting and a ceiling fan. There is a door to the garage off the family room and a sliding glass door leading to the sunroom in the rear- and backyard.
Off the kitchen is the laundry room with built-in cabinets and wood flooring.
Down the hallway are three bedrooms, all with hardwood flooring and ceiling fans. The primary bedroom has a remodeled ensuite bath with walk-in tile shower with glass doors. It has tile flooring and tile halfway up the walls. The second bath is off the hallway and has tile halfway up the walls, wood flooring and a tub/shower combination.
The 10 x 10 sun/Florida room is connected to the family room and has a ceiling fan. A door leads to the covered patio and there is an additional door on the other side. The property includes a metal barn with three horse stalls and with electricity and water and there is a riding pasture. There is also a chicken coup and two yard barns in the fully fenced yard.
Facts:
9725 W. National Road New Carlisle, OH 45344
Three bedrooms, two bathrooms
1,742 square feet
2.18-acre lot
Price: $365,000
Directions: West North Street to State Route 40, which is West National Road
Highlights: Engineered hardwood flooring throughout most of open floor plan home, ceiling fans in most rooms, remodeled kitchen with granite and newer cabinets and island, gas fireplace and newer carpet in family room, primary bedroom with ensuite bath and walk in shower, enclosed sunroom with wood floors and ceiling fan, covered back patio, fully fenced backyard, horse barn with three stalls and riding pasture.
For more details:
Taylor Laughlin
937-536-4258
Coldwell Banker Heritage
taylorlaughlinrealtor@gmail.com
About the Author


