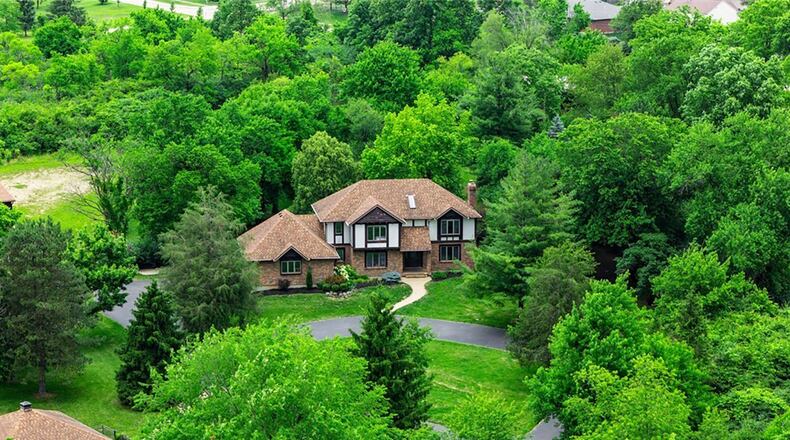Inside the foyer there is newer luxury vinyl tile flooring and is open to the living room. It has recessed lighting, laminate flooring and a brick woodburning fireplace with raised hearth and wood mantel. A sliding glass door leads to the three-season room. It has a ceiling fan, neutral carpeting and a screen door opening to the back yard.
A doorway from the living room leads to the newly remodeled kitchen. It has LVT flooring, recessed lighting and custom wood cabinets. There are solid surface countertops and an island with a wood countertop. The range is surrounded by a brick archway with a decorative light above. There is decorative tile above it. Appliances include a professional range, French door refrigerator and dishwasher.
A doorway from the kitchen leads to the dining room. It has LVT flooring, chair rail molding and an exterior door leading to the back yard. There is a half bathroom on the first level with laminate flooring and a wood vanity. There is a separate urinal and toilet. There is also a laundry room with tile flooring, a utility sink, folding station and cabinets.
Steps off the living room lead to the second level and three bedrooms, including the primary suite. It has neutral carpeting and a ceiling fan. The ensuite bathroom has tile flooring, two pedestal sinks, a soaking tub with jets and a shower. There is a walk-in closet with an organizing system.
Two additional upstairs bedrooms have neutral carpeting and ceiling fans. There is an additional full bathroom with tile flooring and tile halfway up the walls, a wood vanity and walk in shower with glass doors.
The finished basement has a family room with laminate flooring and beamed ceilings and a woodburning stone fireplace. There is a built-in wood bar with cabinets and roughhewn paneling on the walls. The fourth bedroom is on this level.
It has laminate flooring, track lighting and recessed lighting and a ceiling fan.
There is painted wood paneling on the walls and on the ceiling. This room also has a sitting area with an additional ceiling fan and track lighting. There is a half bathroom on this level with a pedestal sink and tile flooring.
Outside there is a three-car detached and three-car attached garage, both with additional storage. A paver patio is outside of the Florida room and there are paver walkways around the rear of the home.
A concrete walk leads to the pool area and basketball court. The inground saltwater pool has a diving board and is fully fenced. There is also a water feature and basketball hoop. Next to the pool is a pool building with covered stamped concrete patio. There is a vaulted ceiling and fan over the patio and an outdoor kitchen with sink and grill. There is also a bar area and an ice machine. The home also comes with a hot tub within the fenced pool area. The basketball court is outside the pool fence and features two hoops and there is a firepit area off one side.
MORE DETAILS
Price: $1,200,000
More info: Michelle Collins, Collins Real Estate Services, 937-313-6793, michelle@bycres.com
About the Author






