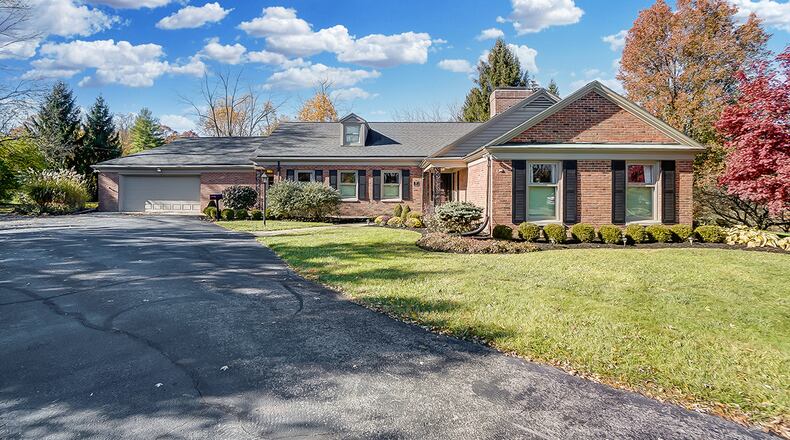This brick ranch, originally built in 1955, has been totally updated with modern style decorating and finishes.
Listed for $485,000, the three-bedroom home is on .73 acres and has about 3,580 square feet of living space.
An asphalt driveway leads to the two-car, attached garage, and a concrete walk connects the driveway to the front porch, which is covered and has wrought iron railings. A storm door covers the front door, and the porch features decorative lighting.
Doorways from the tiled entry lead to the dining room, family room and living room, all of which have newer hardwood floors. Off the entry are also doorways to the main bedroom and two additional bedrooms. There is a decorative ceiling light and an oversized double closet in the entry as well.
The living room has a gas fireplace with a decorative, white-painted surround and accent wall. This room also has a bay window and crown moldings as well as a decorative ceiling fixture. Connected to the living room is a four-season room, with ceramic-tile floors, track lighting and a ceiling fan. This room has a wood-paneled ceiling, a wall of built-in half cabinets and a sliding glass door to the outside.
The kitchen has a connected formal dining area with a picture window and ceiling light fixture and built-in cabinets. A breakfast bar has an electric range built in and a floating range hood. The kitchen features black granite countertops, white cabinets, subway-tile backsplash, double stainless sink, a dishwasher, microwave, refrigerator and space for a wine cooler. A doorway leads to the four-season room.
The living room has chair rail molding and a ceiling fan, a gas fireplace and built-in shelving and cabinets as well as a bay window.
Down a tiled hallway is the main bedroom suite with neutral carpeting, crown molding, an ensuite bath and ceiling fan. The bath has ceramic-tile flooring, an oversized tub and walk-in shower. It also has a vanity with granite top, and decorative tile runs halfway up the walls. A linen closet is in this bath.
Each of the two additional bedrooms have crown molding, ceiling fans, double closets and attached baths. One is off the entry way and has neutral carpeting and the bath has tile flooring, a tiled shower/tub combination, and vanity with solid-surface top.
The third bedroom has hardwood floors and crown molding, and the attached bath has accent wallpaper, a walk-in tiled shower and hardwood floors.
The laundry is located off the kitchen and is in an oversized closet with double doors.
The four-season room leads to a paver patio area with retractable awning. The patio area overlooks the mostly wooded back yard. The home has a cul-de-sac lot, and the two-car garage has an opener.
301 W. Home Road, Springfield
Price: $485,000
Directions: Fountain Ave north to left on Home Road
Highlights: Three bedrooms, each with their own bathrooms, about 3,580 square feet of living space, hardwood floors in most of living area and in one bedroom, 4-season room with built-ins, 2 gas fireplace, oversized 2-car garage with opener, wooded lot and oversized paver patio in back, updated kitchen
For more details
Diane Ericksen
937-215-1795
About the Author

