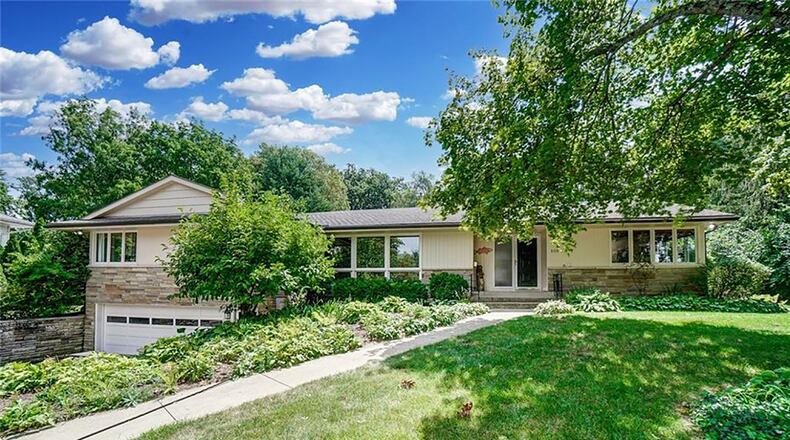This updated ranch, originally built in 1954, has four bedrooms and three and one-half bathrooms with a full, finished, walk-out basement.
Listed for $362,500 and offering about 2,790 square feet of living space, the home sits on nearly a half-acre lot and is in the Springfield School District.
A concrete drive leads to the attached, three-car garage with extended space for a workshop. The home has a stone-and-concrete walkway with steps that extend from the driveway to the front door. A newer stone façade covers the bottom half of the house with the upper half covered in wood siding.
The front entry is covered, and the front door has a storm door and an oversized side light with privacy glass. A tile floored entry way includes a mirrored, double-sized coat closet.
The entry leads to an open concept living and dining area with double-sided, gas fireplace with a stone surround. The entire main floor also has newer hardwood flooring. To the right of the fireplace is a living/family room with two ceiling fans and roman shades. There is also an exterior door leading to the back patio area.
The formal dining room is to the left of the fireplace and also has Roman shades and a ceiling fan with views of the back patio area and an exterior door. The fireplace on this side also features a wood door storage area for firewood.
The dining room leads to the kitchen with wood floors and an additional exterior door to the back yard. The kitchen features updated. stainless-steel appliances, including a gas range, dishwasher and French door refrigerator. There is ceiling fan in the kitchen, and it also has granite countertops and under-cabinet lighting. There is a dome light and some recessed lighting as well.
A door on the far side of the kitchen leads to the den/office with an exterior door. Another door from this room leads to a tiled laundry room with built-in cabinets.
A hallway leads to the main bedroom suite, which has a full bath, ceiling fan and hardwood floors. It also has an exterior door leading to the back patio.
The main bath has a walk-in shower, soaking tub and updated vanity with tile flooring.
There are three additional bedrooms, all with ceiling fans and wood flooring. There is an additional full bath on this level with shower/tub combination and updated vanity and tile flooring. The first floor also has a half bath with newer fixtures and updated vanity and mirror.
The finished basement adds an additional 1,200 square feet to the home and has a kitchenette and recreation room with neutral carpeting and decorative pillars. This room has a double sliding glass door leading out to the lower-level patio. It also has recessed lighting, and there is another full bath on this level.
The backyard features two oversized patio areas with brick terraced walls and steps connecting them. The upper level has a concrete patio, and the lower has pavers. There are stone steps leading up from the concrete patio to the wooded backyard.
A fish pond features many aquatic plants between the two patios. The back yard also has plenty of grass with both sunny and shady areas.
609 Westchester Park Drive, Springfield
Price: $362,500
Directions: St. Paris Pike to Westchester Park to W. Home Road to Westchester Park Drive.
Highlights: 4 bedrooms, 3 1/2-half baths, about 2,790 square feet of living space, full, finished basement with kitchenette, refinished hardwood flooring throughout main level, main-level laundry room, updated stainless-steel kitchen appliances, paver and concrete patios off rear of home with terraced brick walls, fish pond with many plants, 3 car attached garage.
For more details
James Roediger
937-206-1554
About the Author

