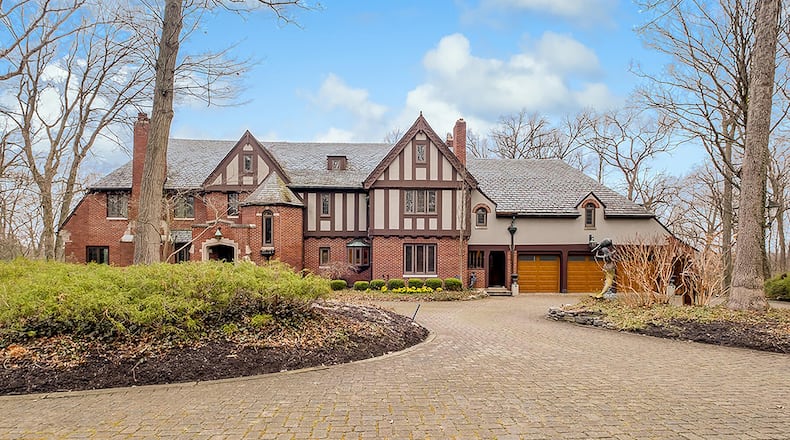This Tudor-style two-story home with six bedrooms and six and one-half baths sits on more than 5 wooded acres. Originally built in 1937, the home has about 7,000 square feet of living space and is listed for $2 million.
A brick driveway winds through the trees and leads to the front of the home and the solid-wood front door. The circular driveway leads to the attached, three-car, front-entry garage and continues around the front of the home.
The home’s entrance has a stone entry that leads to hardwood and a coffered wood ceiling. The wood floor continues down a hallway with the first stairway to the right. There is a decorative ceiling fixture in the entry.
Off the entry is the formal dining room with decorative crown molding, a chandelier and wood floors. There are two rounded doorways with one leading to the entry and the other to the living room. Another doorway leads to the kitchen.
The living room is also off the entry and has a wood-burning fireplace with wood surround and mantle. This room has decorative crown molding and is connected to the sunroom/solarium by French doors.
The sunroom/solarium features stained-glass windows near the glass cathedral ceiling. The glass on the ceiling is alternated with wood and more stained glass. The floor of this light-filled room is tile, and the entire perimeter is windows. Open to the sunroom is a setting area with a built-in bar, wood floors and crown molding.
Off the sunroom is a large laundry room with tile floors and a brick backsplash and cabinets.
There is a family room on the first floor with wood parquet floors, two closets and recessed lighting and a decorative ceiling fixture. This room has two bay windows, and there is a full bath with walk-in shower connected.
The kitchen has extensive cabinets in off white as well as granite counter tops, recessed ceiling lights, pendant lights over the island and two sinks. There is a double stainless sink and a gas cooktop, dishwasher, wine cooler, trash compactor and oversized double door stainless refrigerator. There are also double wall ovens, wood floors and a bar area with an additional sink.
The kitchen features a planning desk with a wood countertop. There is a breakfast area with French door leading to the back patio.
Off the hallway on the first floor is also an office with built-in bookcases, a wood-burning fireplace, wood crown molding and wood floors. There is also a half bath on the first floor.
Upstairs there are six bedrooms. The main bedroom suite has carpeting, a decorative ceiling fixture, a bay window and walk-in closet. The suite’s bath features a separate toilet and bidet, tile flooring and walls and walk-in shower.
Two of the bedrooms share a bath with shower/tub combination and separate doors. Each of the remaining bathrooms have an attached bath.
There is also a flex room currently being used as a gym with carpeting, decorative ceiling lights and separate areas with partial walls.
A second wood staircase leads to the finished basement with several carpeted rooms, including a rec room with brick, wood-burning fireplace, recessed lighting and decorative ceiling light. The rec room also has wood paneling on the walls. A second room connected to the rec room has room for a pool or game table and has a decorative light fixture and storage closets.
There is another large, carpeted room with wood-paneled walls and recessed lighting. The unfinished portion of the basement features a second laundry area with washer and dryer, HVAC and shelves for storage. Another room has tile flooring and a hot tub with surrounding deck.
The walk-out lower level also has a separate wine room and a wood door opening to the rear of the house.
The sunroom/solarium has three sets of double doors that lead to a concrete paver patio and an elevated pergola. The patio area is surrounded by a metal fence and features outdoor lighting. The paver patio extends across the entire back of the house, and there is an elevated area leading to the French doors leading to the family room. Pillars support additional pergolas connected to the back of the house.
The entire patio area overlooks the 5-acre, wooded lot, which is in the Northeastern Local School District.
2475 Signal Hill Road. Springfield
Price: $2 million
Directions: N. Fountain Avenue North to Home Road to Signal Hill
Highlights: 6 bedrooms, 6-1/2 baths, about 7,000 sq. ft. of living space, 5.36 acres, wood flooring, bay windows, oversized brick-paver patio with multiple pergolas, 2 staircases, finished walk-out lower level, 3 fireplaces, hot tub with custom deck downstairs, 2 laundry rooms, bay windows, 3-car garage, circular brick driveway, updated bathrooms
For more details
Tom Tropp
HER Realtors
(937) 206-2748
About the Author

