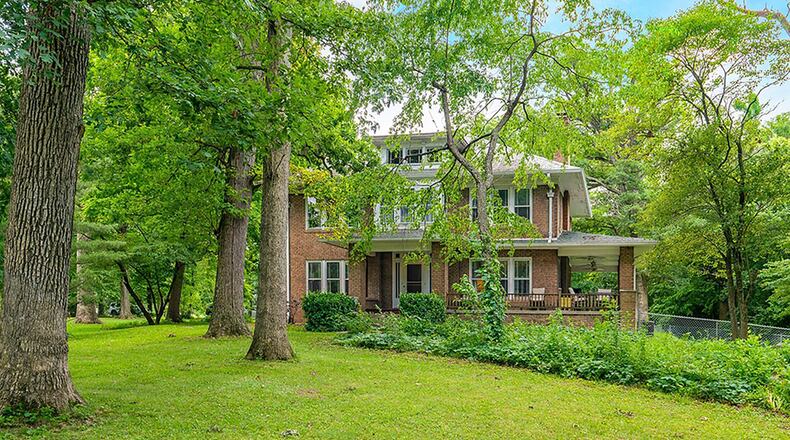This brick two-story, originally built in 1918, sits among mature trees on a 2.6-acre lot. Listed for $345,000, the four-bedroom home combines the original style and features with updates and is in the Clark Shawnee Local School District.
The long, grass path driveway circles around the home to the front of the house and eventually to the detached, two-car garage with opener.
A concrete walk and steps lead to the covered, wrap-around front porch with railing and ceiling fans. The side porch also has brick columns, and the porch continues around the back.
A storm door covers the solid-wood front door with side lights and transom windows. Inside the entry has hardwood flooring, and both walls have wood paneling and multiple closets. The entry way leads inside to the formal dining room on the left with double wood French doors.
This room features a brick, wood-burning fireplace, built-in bookcases and a cabinet as well as a decorative ceiling fixture, wide wood moldings and crown moldings. Refinished hardwood flooring flows throughout each room on the first level. Windows throughout are wood with solid-wood trim.
There are two additional doorways in the dining room leading to the kitchen and the living room. The living room is separated from the dining room by French doors and features another brick-surround, wood-burning fireplace with double wood windows flanking it and triple windows on the other side.
The same wide molding flows throughout the first floor, and this room also has painted crown molding that matches the top of the fireplace.
Another set of French doors opens to a flex room that could be used as an office. There is a wood exterior door in this room leading to the covered porch.
The kitchen has updated wood cabinets, appliances, including a gas range, dishwasher, stainless refrigerator and microwave. There is a double, stainless sink and track lighting. A large built-in original cabinet spans one wall and includes pantry storage and additional drawer space.
One wall of the kitchen is exposed brick painted white. There is also a back stairway off the kitchen leading upstairs. There is a half bath on the first level as well with an updated vanity.
The main staircase is at the end of the entry and features a built-in storage bench along one wall. Railings and steps are solid wood with classic details. The wood steps are covered with carpet and lead up to a landing before reaching the second floor. At the top is a wood-paneled, second-floor sunroom with walls of windows. It has wood floors and exposed brick. There are four bedrooms and two bathrooms on the second level. All bedrooms have neutral carpet, and the main bath has a wall of windows and a walk-in closet.
The main bedroom also has an ensuite bath with a walk-in shower, stained-glass window and updated vanity.
The second full bath has a tub/shower combination, tile flooring, a full wall of windows and double vanity.
This home has a third-level attic that is unfinished but has the original wood flooring and some insulation. There is also an unfinished basement with a laundry area and closets as well as storage.
Behind the home is the two-car, detached garage with double doors, and behind the garage is a yard barn. The back of the property has a full metal fence and views of the acreage, mature trees and landscaping.
205 Titus Road, Springfield
Price: $345,000
Directions: U.S. 40 – East National Road to south on Titus Road
Highlights: 4 bedrooms, 2 ½ bathrooms, about 2,660 sq. ft., 2.6 acres, wrap-around porch, hardwood flooring, wood-burning fireplaces, updated kitchen cabinets, second-floor sunroom, attic space, unfinished basement, 2-car detached garage, yard barn
For more details
Susan Shelby Pabst
Coldwell Banker Realty
614-306-1994
About the Author

