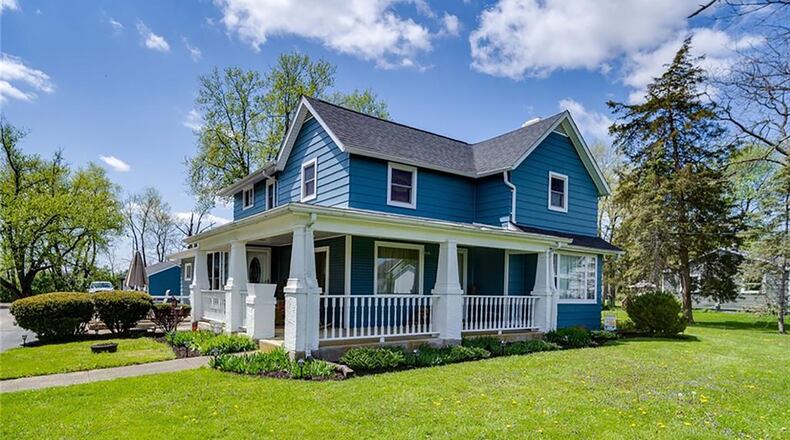This renovated farmhouse sits on 1.73 acres of woods and open space and has been extensively updated since it was first built in 1900. The home features four bedrooms and two bathrooms and is listed for $360,000. It in the Clark-Shawnee Local School District.
A concrete drive leads to the farmhouse and continues to the rear of the property and the separate garage and workshop. The front of the house has a wrap-around porch with railings and features freshly painted wood siding.
The front door is covered by a storm door and has a decorative oval window. The entryway has laminate flooring and leads into the open living room space with neutral carpeting. To the right is a brick fireplace with wood-burning stove insert. This room has a ceiling light fixture and a long bay window with a seat. Both the window and the entry have curved openings.
To the left is more open space in this room with an additional ceiling light fixture and two large windows, allowing more natural light to enter this area.
A hallway from this room leads to the remainder of the first level, which includes a bedroom and parlor that can also be used as an office. There is laminate flooring in the hallway and the parlor, which also has an exterior door accessing the wrap-around front porch and a ceiling fan.
Across from the parlor is the first-level bedroom with neutral carpet and a ceiling light fixture. There is an attached bathroom with updated vanity and mirror, tile flooring, tub shower combination and linen closet.
The kitchen has tile countertops, a tile backsplash and wood cabinets with updated pulls and plenty of storage space. There is also a built-in dishwasher and range and laminate flooring as well as recessed ceiling lighting.
The breakfast room is attached to the kitchen and has a ceiling fan, and there is a newer stainless refrigerator. Double doors lead to the laundry area.
Open to the breakfast area is the formal dining room with decorative chandelier and two corner windows. The laminate flooring continues into this room, and there is also a pantry with double glass doors.
Upstairs are three bedrooms and a second full bath. All the bedrooms have neutral carpeting and wood ceiling beams with ceiling fans. One room has double closets, and there is built-in shelving in another room. The full bath features tile flooring, a walk-in shower with glass doors and updated vanity and mirror.
There is a partial unfinished basement for storage and the HVAC system, and it has an exterior door that leads up to the back yard.
The back of the home has a concrete patio and walkway that leads to the driveway. There is a four-car, detached garage with exterior door and heated workshop, and there is a turnaround in the driveway at the rear.
The property also includes an above-ground pool with wood decking. The liner and pump are both newer, and there is also a backyard shed at the rear of the property. Roof and windows on the home are also newer.
4379 New Carlisle Pike, Springfield
Price: $360,000
Directions: Ohio 235 to east on Lake Ave/New Carlisle Pike
Highlights: Renovated 2-story farmhouse, 4 bedrooms, 2 baths, about 2,480 square feet, 1.73-acre lot, wrap-around front and side porch, brick fireplace with wood-burning insert, first-floor bedroom and bathroom as well as laundry, neutral carpeting and laminate floor, above-ground pool with wood deck and new liner and pump, 4-car detached garage and heated workshop, country décor, large concrete patio, newer windows and roof, shed, circular drive with extra parking pad at rear.
For more details
Diana Taylor
Berkshire Hathaway HomeServices Professional Realty
937-631-0362
About the Author


