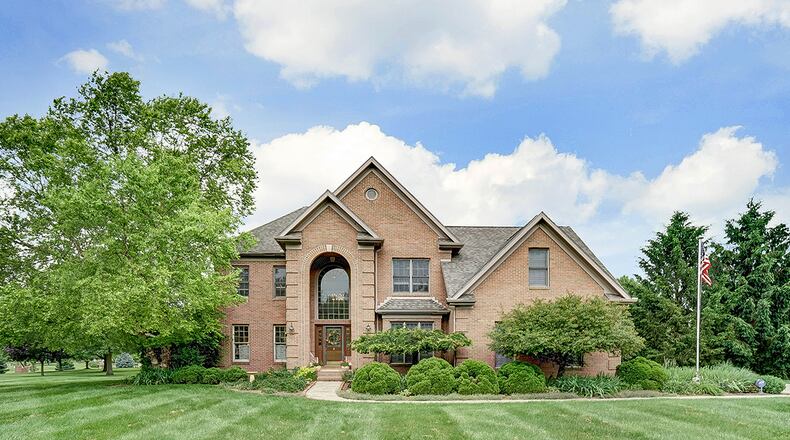Located in the Sean Woods neighborhood of Springfield, the home at 2701 Kilkenny Drive offers cathedral ceilings and custom details. The property is listed by Coldwell Banker Heritage Roediger for $420,000.
This four-bedroom home sits on 1.31 acres. Special features include an open staircase, cathedral ceilings, a grand entry foyer, oversized windows, crown molding and formal living and dining rooms. Other highlights include an open concept floor plan, 10-foot ceilings, walk-in closets, a gas fireplace, a second-floor laundry room and a full, finished basement.
Ceiling fan light fixtures and a second open staircase that descends into the family room are additional amenities. In addition to four bedrooms, there are four full bathrooms.
Exterior features include mature trees, landscaping, a rear deck, brick-paver patio and an attached, two-car garage. The exterior of the house is brick.
Built in 1994, the home offers approximately 2,870 square feet of living space. There is approximately an additional 1,300 square feet of living space in the full, finished basement. All of the windows in the basement are above ground. The property has a forced air, natural gas heating system and a central cooling system.
Visitors are welcomed into the grand entry foyer, which boasts cathedral ceilings, an oversized, arched window, ceramic-tile flooring, crown molding and views of the open staircase.
To the right of the entry foyer is the formal living room. This elegant space features neutral paint and carpeting as well as large windows that look out on the front lawn.
A wide doorway in the living room opens to the formal dining room. Features of the dining room include crown molding, neutral paint and carpeting, a large window and a chandelier-style light fixture.
The open concept kitchen, breakfast room and family room are located at the back of the house just off of the formal dining room. The kitchen offers plenty of wood cabinetry as well as ample counter space. Other features of the kitchen include granite countertops, a desk area, a center island and a ceramic double sink with a gooseneck faucet.
Children in the neighborhood attend school in the Northeastern Local school district.
Springfield
Price: $420,000
Directions: Roscommon Dr. to Kilkenny Dr.
Highlights: About 2,870 square feet, 4 bedrooms, 4 full bathrooms, full, finished basement, 1.21 acres, cathedral ceilings, two open staircases, 2-car garage
For more details
Elaine Stevenson
Coldwell Banker Heritage Roediger
(937) 323-7218
About the Author
