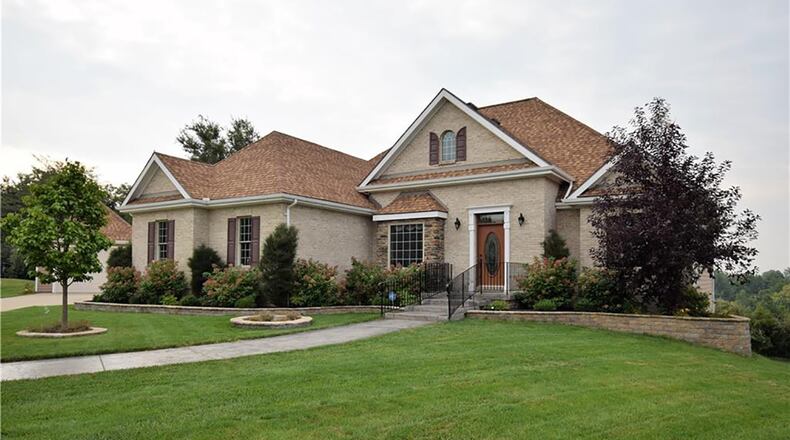Built in 2000, this four-bedroom, brick-and-stone, ranch-style home is set on a 1.22-acre, cul-de-sac lot in the Audubon Point subdivision of Springfield.
The home, which has about 3,480 square feet of living space and is listed for $445,000, is in the Northwestern School District.
A long, concrete driveway leads to both a detached, one-car garage and an attached, two-car garage. A stamped-concrete walkway leads from the driveway to the new front entrance door with stairs and metal railings.
The front door with its decorative oval insert and transom windows leads to the tile entryway. There is a coat closet to the right of the front door. To the left is a formal dining room with a chandelier, bay window and hard wood floors. This room has wallpaper accents halfway up the walls.
Follow the entry way to the rear of the home and the formal living room with gas fireplace, wall-to-wall neutral carpeting and four floor-to-ceiling windows overlooking the back deck. The room also has a ceiling fan and recessed lighting.
Connected to the living room is the kitchen and breakfast area featuring tile flooring. The breakfast area has a sliding glass door leading to the back upper deck. The kitchen has granite countertops, tile backsplash, black stainless-steel appliances, including a dishwasher, range, microwave and refrigerator. All appliances were updated in 2016. There is also a newly updated pantry with closet shelving system installed in 2019. There is a ceiling fan in the breakfast room and a double light fixture in the kitchen.
The breakfast area also connects to a flex room that could be an office or small den. It has neutral carpeting, decorative light fixtures, a built-in planning desk and access to the attached garage.
Down the tile hallway next to the kitchen is a laundry room with newer washer and dryer and pedestals, built-in cabinets, tile flooring and a utility sink.
The main bedroom suite has neutral carpet, a ceiling fan and ensuite bath. The bathroom features a garden tub, tiled walk-in shower with updated fixtures and a double vanity with makeup area. The bedroom’s walk-in closet was also recently updated with closet design shelving.
There is one additional bedroom on the first floor with neutral carpeting and a full bath with tile flooring, a tub/shower combination and wood vanity.
The finished walk-out basement features a family room with recessed lighting and wall-to-wall carpeting, double windows and a sliding glass door that opens to the lower deck. There is also a bedroom in the lower level with carpet and a walk-in closet. An additional full bath is on this level with tub/shower combination and vanity.
A wet bar area is connected to the family room with wood floor, white cabinets and a refrigerator. There is a fourth bedroom on the lower level currently being used as an office/sitting room.
The back decks are connected to the driveway via several step down decks and a wood walkway. The upper-level deck is 14 feet by 24 feet and features an automatic awning. The lower deck is the same size and leads to the wooded backyard.
The attached, two-car garage is heated and updates for this home include a new roof in 2019, professional full-house paint, LED landscape lighting with photosensor cell, new window screens, paver wall and updated landscaping.
4254 Hummingbird Way Springfield
Price: $445,000
Directions: St. Paris Pike to Hominy Ridge Road to stop sign. Straight to Audubon Pointe Subdivision. Turn Left on Hummingbird Way.
Highlights: 4 bedrooms, 3 baths, 1.22-acre wooded lot, about 3,480 square feet of space, double decks on back of house with two retractable awnings, updated black stainless kitchen appliances, fresh paint and updated landscaping, whole-house security system, full finished, walk-out basement with two additional bedrooms, main suite on first level with expanded bath, new closet organizers, heated 2-car attached garage and 1-car detached.
For more details
Linda J. Knox
937-605-8333
About the Author


