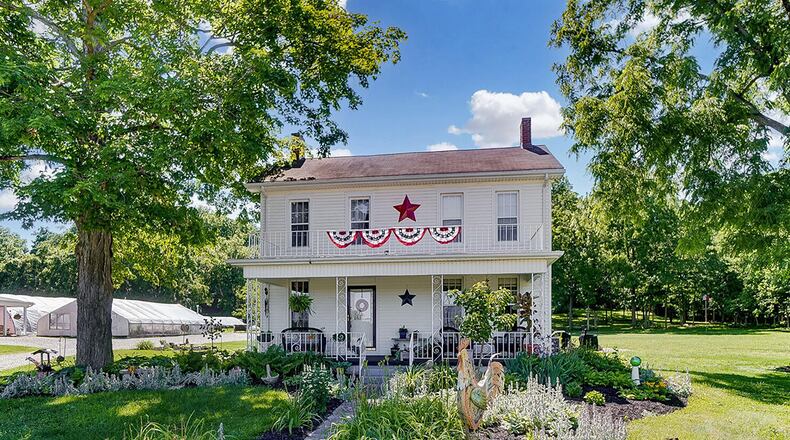This Champaign County farm – “Walnut Ridge” has many possibilities. Spanning nearly 6 acres, the property includes the main home as well as two barns, three greenhouses and a garden shed. The 1900-era farmhouse has many updates and still maintains its old-world charm.
A circular gravel drive winds through the property to the house, detached, three-car garage and other outbuildings. A stone-paver walkway leads to the covered front porch with wrought-iron railings. A storm door covers the updated front door with decorative glass insert.
Inside the entryway are original hardwood floors and a living room with ceiling fan, wide wood moldings and a half door leading to under stair storage. The living room is open to the formal dining room through an arched doorway.
To the right of the entry is another living area/family room with wide moldings, painted floor, ceiling fan and a recessed area that could be used for bookcases. This room opens to the hallway that connects the dining room with the kitchen.
Behind bifold doors in this hallway is the laundry area with built-in cabinets and washer and dryer.
Next to the laundry room is a full bath with tub/shower combination, tile flooring, a hexagon window and a wide vanity.
The formal dining room has painted original hardwood flooring, a decorative chandelier and a recessed nook as well as wide molding. There is a glass-paneled door with etched “Walnut Ridge Farm” that opens from this room to the kitchen.
The kitchen has been totally updated and remodeled and has ceramic-tile flooring, stainless appliances, including range, microwave, French door refrigerator and dishwasher. The cabinets are solid wood, and there are solid-surface countertops.
The kitchen is large enough for an island or breakfast table and includes a decorative ceiling light fixture as well as recessed lighting.
An additional bath is located off the kitchen with a walk-in shower and updated vanity and wall mirror as well as ceramic-tile flooring.
Open to the kitchen is a mud room that is large enough to be used as an office with ceramic-tile flooring, recessed lighting and an exterior door leading to the back yard.
The staircase is off the entry and leads up to three bedrooms. All bedrooms have carpeting and ceiling fans. The largest bedroom has double closets and a window seat. Another bedroom has vaulted ceilings and an attached bonus room with a closet, carpeting and an additional ceiling fan.
The unfinished basement has walkout doors and updates (two years ago) HVAC systems. The basement opens to the side yard.
The back of the home has a painted wood deck with a wood pergola covering part of it. There is also a gravel area with a firepit and surrounding boulders. There is a hot tub on the deck with privacy screen.
The property includes a 40-by-64-foot pole barn with pull-through 16-foot doors and 20-foot openings. The second barn is 32 feet by 50 feet and has a loft, concrete floor and two separate garages as well as a workshop.
There are three greenhouses heated with propane and a whole-house generator.
The property is semi wooded in the back, and there is also a 13-by-17-foot garden shed with electricity.
5290 Valley Pike, Urbana
Price: $575,000
Directions: Upper Valley Pike through Tremont City, Ohio. Valley Pike to address on the left.
Highlights: Updated 1900-era farmhouse on nearly 6 acres, 3 bedrooms, 2 bathrooms, about 2,170 sq. ft., 5.59-acre lot, full covered front porch, 2 pole barns, 3 greenhouses, partially covered back deck, bathrooms completely updated, updated kitchen with stainless appliances, newer HVAC in unfinished basement, wooded back lot, whole-house generator.
For more details
Lori and Al Faulk
Real Estate II
937-360-3119
About the Author

