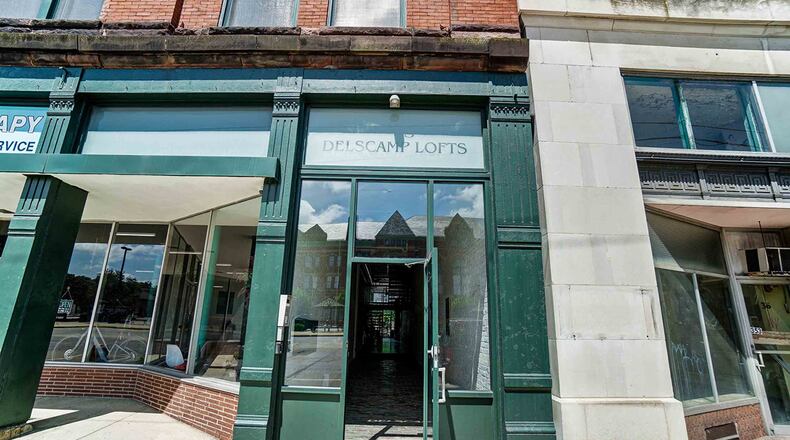Offering a downtown location, the loft condo at 38 W, High St., # 2A boasts a completely open floor plan. The property is listed by Coldwell Banker Heritage Roediger for $225,000.
Offering approximately 2,210 square feet of living space, this two-bedroom loft is in the historic Delscamp Loft building, which dates back to 1893 and was originally a dry goods warehouse.
Original features such as interior brick, exposed wood joists and exposed pipes have been preserved and add character to this distinctive property.
Other special features of the property include granite countertops, ceiling fan light fixtures, two updated full bathrooms, high ceilings, stainless-steel appliances and oversized windows that provide beautiful views of downtown Springfield.
The property offers carport parking as well as a fenced parking area with a parking space that is near the back door.
Just inside the building’s entry is a long corridor with white brick walls and a cobblestone walkway that leads to a contemporary, metal staircase. This staircase leads to the building’s upper floors and this second-floor condo’s main entrance.
Visitors are welcomed into the spacious, open concept main living area. This space includes the kitchen, dining room and living room. Features of the space include original hardwood floors, ceiling fan light fixtures, exposed pipes and industrial style light fixtures. The property has a natural gas heating system and a central cooling system.
The kitchen boasts plenty of wood cabinetry and a center island and breakfast bar. The efficient, U-shaped work area features granite counter tops, stainless steel appliances, and a contemporary tile backsplash. The refrigerator, range, dishwasher, washer and dryer are included in the price of the home.
The bedrooms boast original hardwood floors and attached full bathrooms. Other features of the bedrooms include exposed brick, exposed pipes and ceiling beams, large closets, and ceiling fan light fixtures. The attached, full bathrooms offer ceramic-tile flooring, large vanities and a contemporary style.
Children in the neighborhood attend school in the Springfield City school district.
Springfield
Price: $225,000
Directions: Center St. to W. High St.
Highlights: About 2,210 square feet, 2 bedrooms, 2 full bathrooms, hardwood floors, vaulted ceilings, open concept loft, carport
For more details
Lori Houseman or Tamara Comer
Coldwell Banker Heritage Roediger
(937) 206-6700 or (937) 536-6411
About the Author
