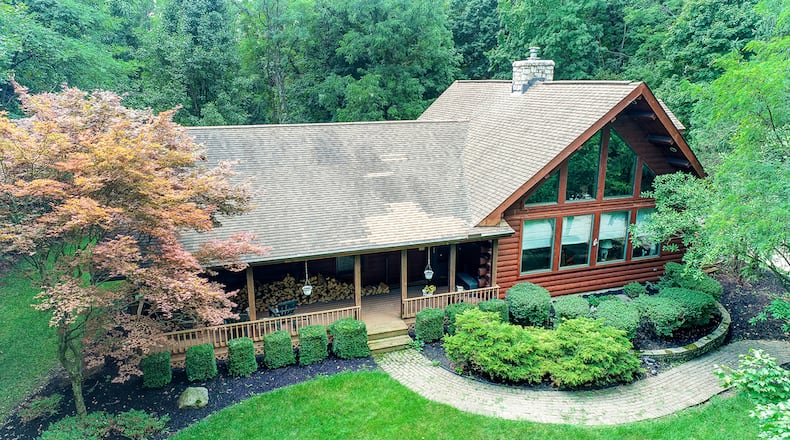This custom, one-and-a-half-story log cabin-style home sits on a wooded, 4-plus-acre lot. Originally built in 2001, the three-bedroom home is listed for $567,500 and is in the Northwestern Local School District.
A long gravel drive leads through the trees to the home and a detached, two-car log garage with openers. The garage is oversized with room at the rear for storage or a workshop. A stone-paved walkway leads to the front of the home with a full covered porch and wood railings.
The front door is covered by a storm door and leads to the entryway. inside are wood-paneled walls and wood flooring as well as ceilings.
The entry leads to a carpeted great room with vaulted ceilings, neutral carpeting, a ceiling fan and a floor-to-ceiling, stone, wood-burning fireplace with glass doors and carved wood mantel. There is a wall of windows that also extends to the ceiling.
To the left of the fireplace is the open kitchen with wood flooring and ceilings with beams, solid-surface countertops, a range, refrigerator, dishwasher and microwave and planning desk. An island can serve as a breakfast bar, and there are also decorative light fixtures and a pantry cabinet
A breakfast area is open to the kitchen with a decorative chandelier, and an exterior door leads to the side of the home and another wood deck.
Through French doors is a four-season room with vaulted ceilings, wood flooring and a ceiling fan. Windows surround three sides of this room, and there is an exterior door stepping out to a wood deck on the side with railings. Two dormer windows are visible from the loft area above this side deck.
Off the great room is a hallway with neutral carpeting that leads to the three bedrooms. This room has neutral carpet, a ceiling fan and double closets and an ensuite bath with vinyl-tile flooring. The bath has a double vanity and a walk-in shower with glass doors.
There is another bedroom off the hallway on the first floor with double closets and ceiling beams as well as ceiling light fixtures. A third bedroom has neutral carpeting and a closet, and there is another full bath off the hallway with tub/shower combination with glass doors, vanity and vinyl-tile flooring.
Stairs off the entry lead to the open loft room with slanted ceilings, a decorative light fixture, neutral carpeting and a dormer window with seat.
The basement is partially finished with wood-grain wainscotting halfway up, a recreation room and additional space for an exercise room or laundry. There is a kitchenette with undercabinet refrigerator, solid-surface countertops, double sink and wood cabinets.
Recessed ceiling lighting fills this space. An unfinished area has a washer and dryer, storage and HVAC system.
The lot is mostly wooded, but there is a large grass lawn section around the home on all sides. A creek runs through the property as well.
11219 Ayres Pike, New Carlisle
Price: $567,500
Directions: Ohio 235 north to Ayres Pike. Turn right (north) to continue on Ayres to address.
Highlights: Custom log home with wood ceiling beams, walls and some hardwood floors, neutral carpet throughout rest of home, 3 bedrooms, 2 bathrooms, about 2,740 sq. ft., 4.43-acre lot with woods and creek, detached matching log 2 car extended garage, partially finished basement with recreation room, upstairs loft, floor-to-ceiling stone wood-burning fireplace, covered front porch, side deck with railings and retractable awning.
For more details
Indy Sumner
Coldwell Banker Heritage, Springboro
937-477-1696
About the Author

