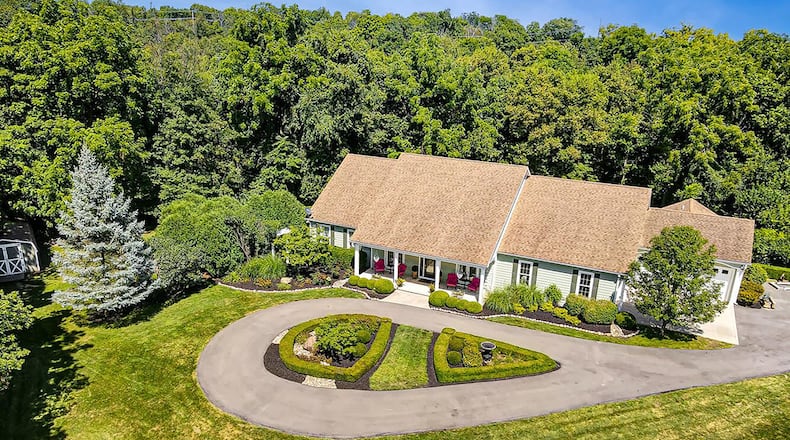This cement-sided, Cape Cod-style home sits on more than 9 acres, the majority wooded. Originally built in 2004, the home is listed for $695,000 and is in the Northeastern Local School District in Moorefield Twp.
A circular asphalt drive leads from the road to the front of the home and attached, four-car garage. The driveway has the oversized front yard on the left side and trees to the right. The drive circles around to the front entry way past a landscaped area in the middle.
The front porch of the home is covered, and there is a concrete walkway. The front door has a decorative window and is surrounded by transom and sidelights.
The entryway has ceramic tile and a decorative ceiling light. French doors open to the living room on the left and dining room to the right.
The formal living room has neutral carpet, a decorative ceiling chandelier, recessed lighting and French doors opening to the porch. There is an additional set of French doors leading to a small pass-through room connected to a bedroom and currently being used for an additional sleeping area.
The dining room has ceramic-tile flooring and French doors opening to the covered front porch.
Straight back at the end of the entry and through a doorway with a transom window is the great room. This room features neutral carpet, a vaulted ceiling, two triple picture windows and floor-to-ceiling, brick, gas fireplace with wood mantle.
French doors open to the back patio from this room, which is also open to the kitchen.
The kitchen has granite countertops and a breakfast bar, ceramic-tile flooring, recessed lighting and is open to the dining room. Appliances include a dishwasher, microwave, side-by-side refrigerator and range. There is also a pantry cabinet.
The first floor has a half bath with ceramic tile and a decorative pedestal sink. Also on the first level is the main bedroom with ensuite bath.
The main suite’s bedroom has neutral carpeting and a walk-in closet. The bath features two vanities – one with a makeup area – and a garden tub with jets and tile steps and surround. There is a decorative light fixture above. The bath has ceramic-tile flooring, French doors and a walk-in shower. A second walk-in closet is in the bathroom.
There are two additional bedrooms on the first floor, both with neutral carpet and recessed ceiling lights. One of the bedrooms is connected by French doors to the pass-through room that connects back to the living room.
An additional full bath is on the first floor with tile flooring, double vanity, walk-in shower and a walk-in closet.
An oversized laundry room features vinyl flooring, a laundry sink, washer and dryer, and built-in solid-wood cabinetry. A door from the laundry area leads to the enclosed four-season room in the rear of the home.
The four-season room has indoor/outdoor carpet, recessed ceiling lighting, a paneled ceiling and a wall of windows overlooking the wooded back yard.
Carpeted stairs off the great room lead up to a landing with steps up on either side. To the right is a carpeted flex room that could be used an office or sitting area. It has recessed lighting and windows overlooking the great room. Connected to this room by a three-quarter-size door is a playroom or small storage area with slanted ceilings and carpet. Another door connects this room to the unfinished attic space.
To the left of the landing is another open sitting area with built-in bookcases and recessed lighting. A wood railing shields an overlook to the great room.
This home has some “secret” spaces, including an extra bedroom or flex room behind one of the built-in bookcases, concealing a pocket door. There is two peep holes from this room to the sitting room. This room also has carpeting, skylights, a built-in bookcase and slanted ceilings and is large enough for a bed and office furniture. It also has some built-in wood cabinets.
The full, unfinished basement has room for storage and houses the HVAC system. There are some built-in shelves in the basement and a concrete floor.
The back of the home features a narrow wooden step deck along the length of the four-season room, which has sliding glass doors. The back yard also features a free-standing wooden deck set back in the woods and a double door yard shed. There are stone steps leading down to walking trails throughout the wooded back of the property.
1200 Willow Road, Springfield
Price: $695,000
Directions: U.S. 68 to Willow Road, across the road from Willow Chase
Highlights: Cape Cod-style home, 4 bedrooms, 2 full and one-half bath, about 3,580 sq. ft., 9.28-acre lot, attached 4-car garage, living and dining rooms, great room with gas fireplace, 4-season room, laundry room, covered porch, full basement
For more details
Aubree Chappelear
Di Lusso Real Estate
937-776-5213
About the Author

