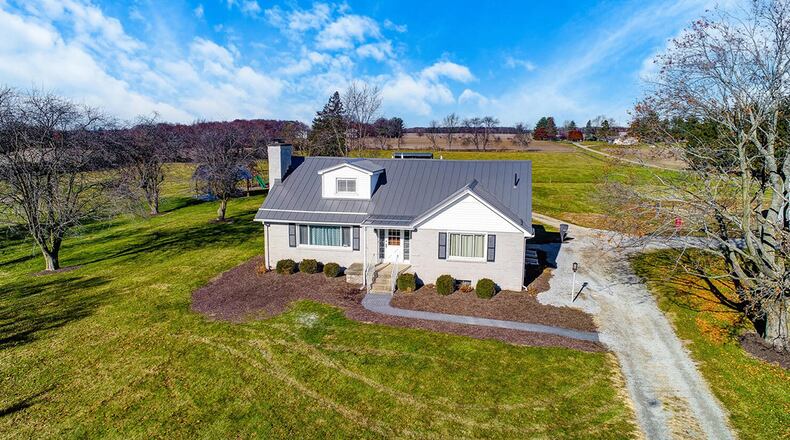Built in 1958, this brick Cape Cod-style farmhouse sits on a 10-acre farm lot that includes four rotating pastures.
Listed for $389,900, the four-bedroom home with about 2,440 square feet of living space is just north of downtown Urbana and is the Urbana City School District.
A long gravel driveway leads to the front of the home with a concrete walk to a covered porch. The front door has two sidelights and opens to a tile entryway. To the left of the entry is an oversized living room with refinished hardwood floors. A large picture window is on one wall.
Curved archways lead to other rooms, including a formal dining room to the rear of the house. This room has double windows and a decorative ceiling light.
The kitchen is connected to the dining room and is fully updated with new concrete countertops, tiled backsplash, cabinets, tile flooring and stainless-steel appliances, including a gas range, dishwasher, microwave, refrigerator and double sink and new fixtures.
There is a decorative lighting fixture and breakfast bar as well as an exterior door leading to the backyard. There is also a pantry and a door to the basement.
The main bedroom suite is on the first level and has wainscotting halfway up one wall and a decorative lighting fixture. Distressed wood doors lead to a double closet.
There is also a full bath connected to this bedroom that has been updated with new walk-in tiled shower with glass doors. The bath includes a vanity, mirror and tile flooring.
A second bedroom is also on the first level with refinished wood floors, a walk-in closet and ceiling fixture.
The stairs to the second level are off the entry and lead to two additional bedrooms. Both have walk-in closets with shelving and extra attic storage. There is a window seat and playhouse wall in one carpeted bedroom with additional storage and open space.
The second bedroom has hardwood floors and double French doors opening to a bonus area/office with built-in desk and closet storage.
There is also a full bathroom on this level with wainscotting, tile flooring and a walk-in shower.
The unfinished basement has a painted concrete floor, washer and dryer hookups and utility sink and a toilet.
The covered back porch leads to a concrete walk that connects back to the gravel driveway. There are several barns and outbuildings on the farm lot – one with an integrated garage. There is also a covered patio area to the rear with firepit and wooden play set.
To the rear of the lot is a loafing shed with water.
1478 Children’s Home Road, Urbana
Price: $389,900
Directions: U.S. 68 N toward Urbana R on U.S. 36 to N on E Lawn Ave to R on Children’s Home Road
Highlights: 4 bedrooms, 2-1/2 half baths, about 2,440 sq. ft., 10 acres with rotating pastures, several outbuildings, updated kitchen, formal dining room, unfinished basement, covered front porch, covered rear patio, firepit and wooden play set
For more details
Justen Fain
Coldwell Banker Heritage Roediger
937-206-6836
About the Author


