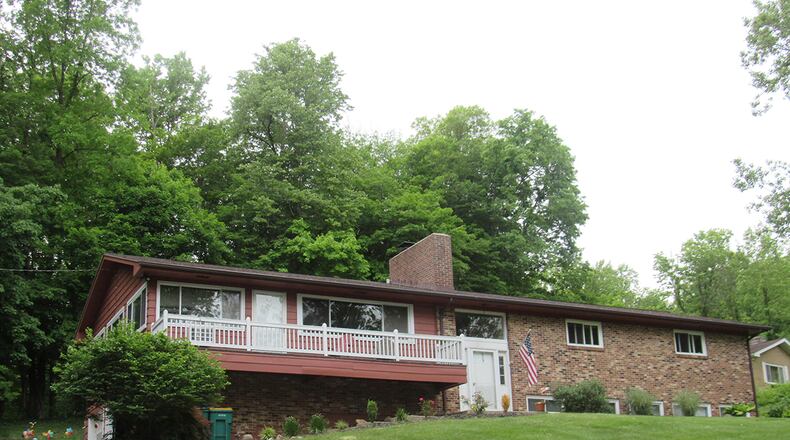Located in the Forest Hills subdivision of Springfield, this four-bedroom bi-level home sits on a 1.12-acre lot. Originally built in 1965, this brick-and-wood siding home has some updates and is in the Clark-Shawnee school district.
A 50-foot asphalt driveway leads to the three-car, side-entry garage, and a walkway connects the driveway to the front entry. Concrete steps lead to the front door, featuring a storm door, sidelights and a transom window above.
The two-story entryway features tile flooring and an updated ceiling light fixture. One side of the entry is brick. Wood stairs lead up to the main living area and down to the finished basement.
The kitchen features updated stainless-steel appliances, including a gas range, microwave, dishwasher and side-by-side refrigerator with ice in the door. The kitchen also has hardwood floors, freshly painted cabinets, a double stainless-steel sink and granite countertops. There is also an updated subway-tile backsplash and open shelving as well as an opening over the sink that overlooks the two-story entry.
Next to the kitchen is the great room with cathedral ceilings and wood beams, two ceiling fans, a brick fireplace with insert and wood mantle, wood flooring and wall paneling accents. A door from this room leads to the back deck and wooded yard.
A dining area is connected to the kitchen and great room through French doors and has a chandelier, wood flooring and wood ceiling beams. Nearby is a study/office/den with an exterior door leading to a wood-floored balcony/deck with railings that spans half of the front of the house.
Down the hall the main bedroom has double closets with wood-louvered bifold doors, neutral carpeting and a ceiling fan. There is a connected bath with updated flooring, a vanity with granite countertops and a makeup area, and a walk-in shower with waterfall shower head, updated tile surround and an additional shower spray head.
Another full bath is on this level with an updated vanity with granite countertops, updated laminate flooring and a walk-in shower. There are also two additional bedrooms with neutral carpet and double closets on this level.
The finished basement level has an open family room with laminate flooring, a full bathroom and another bedroom with laminate flooring. This bedroom has double closets and is connected to the bathroom with walk in shower with tile surround, a single vanity and tile halfway up the walls.
The laundry area is in the unfinished area of the lower level along with all the HVAC equipment.
The upper-level great room has an exterior door that leads to a back concrete stoop and steps. A newer, oversized wood deck is connected to the back of the home and overlooks the wooded back yard with many mature trees. A newer storage shed is connected to the driveway and sits to the side of the house.
Updates to this house include central air in 2021, a new filter on the well, dual control septic system in 2017, and a whole-house surge protector.
211 Beech Drive, Springfield
Price: $299,900
Directions: Upper Valley Pike to Shrine to left on Juergens to left on Elm to Beech
Highlights: Bi-level about 3,250 square feet of living space with finished lower level, wooded 1.12-acre lot, mature trees, newer back deck, 50-foot driveway flanked by brick pillars with lights, 4 bedrooms and 3 full baths, updated kitchen appliances and freshly painted cabinets, hardwood flooring throughout most of the main living level, upper-level balcony/deck connected to study or home office, 3-car attached garage, wood ceiling beams and brick, woodburning fireplace.
For more details
Lula Cosby
Link-Hellmuth, Ltd.
937-206-1836
About the Author


