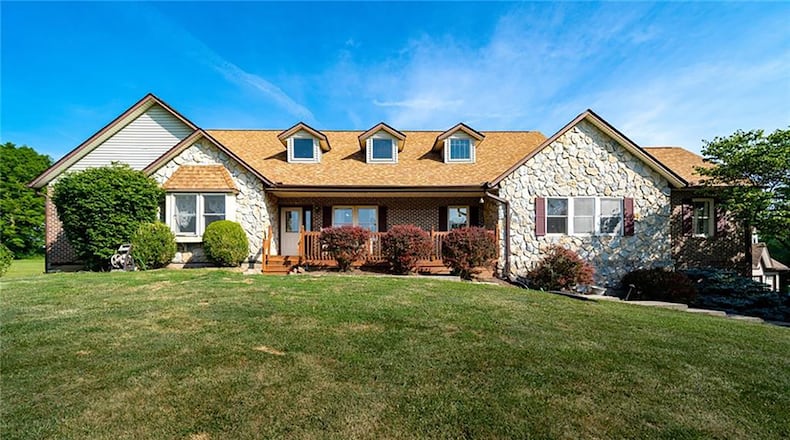This brick, stone and vinyl-sided ranch home, originally built in 1998, is nestled on more than 17 acres surrounded by woods. Listed for $579,900, the four-bedroom home is in the Northwestern Local School District.
A long asphalt driveway winds through the nearly 13 acres of woods along Donnels Creek up toward the house. The woods open to an expansive lawn, and the drive circles around to the front of the home, past a large pond on one side with a deck and paddleboat.
The drive leads to the attached, two-car garage and also to the detached, three-car garage with loft. The house has a covered wooden front porch with steps leading to the front door with glass insert and sidelight.
Inside is an open entry and great room with a coat closet, neutral carpeting, two ceiling fans, cathedral ceilings and a brick, wood-burning fireplace with brick hearth. Two-story windows look over the back yard. An open wood staircase leads down to the finished, walk-out basement.
To the left of the entry is a carpeted hallway leading to the bedrooms. There is a full bath off this hallway with vinyl flooring, vanity and tub/shower combination. The main bedroom suite has double doors, vaulted ceilings, a ceiling fan, neutral carpeting and French doors opening to a private deck.
The main suite’s bathroom has a double vanity, garden jacuzzi tub, walk-in shower and vinyl flooring. There is also a large, carpeted walk-in closet in this room.
A second bedroom has neutral carpeting, a ceiling fan and a double closet. The third bedroom has a bay window, ceiling fan and double closet.
Open to the great room is a breakfast room with bay window, decorative chandelier and brick-look vinyl flooring that extends into the rest of the kitchen. There is a screened-in patio area outside of the breakfast area and accessible by double French doors. Another door accesses this space off the formal dining room.
The kitchen features solid-surface counters, a stainless refrigerator, dishwasher, double oven, electric cooktop, microwave, decorative ceiling light and recessed lighting. There is also a walk-in pantry.
The laundry room is next to the kitchen. It has two long shelves and wood flooring. The wood floor extends into the formal dining room. It has a decorative chandelier and wallpaper halfway up the walls.
Connected to the dining room through double wood doors is the office/den with triple windows overlooking the back yard and two additional windows, allowing in natural light. This room has a ceiling fan, track lighting and neutral carpeting.
The open wood staircase off the great room leads to the basement where a family room features another brick, wood-burning fireplace with wood storage and wood hearth. The family room features recessed and track lighting and has double doors walking out to a brick patio next to the attached garage.
There is a mud room with wood floor that leads to the attached garage. There is also a full bath in the basement with walk-in shower, vanity and vinyl flooring. Next to the bathroom is an extra room that could serve as an additional bedroom with closets or a rec room. It has track lighting, neutral carpeting and a glass block window with vented window.
An unfinished area has the HVAC system and storage. There is also additional storage under the stairs. An additional room has two glass-block windows that could be another bedroom or home office. It has recessed lighting and a walk-in closet.
Connected to the back of the home is an oversized wood deck with railing. The deck is raised and has multiple wood stairs, with one staircase leading down to a ground level wood deck behind the detached garage.
Updates include a new heat pump and central air (2022), newer roof and glass block windows in basement. The three-car, detached garage has a separate heat pump/air conditioning.
7800 Detrick Jordan Pike, New Carlisle
Price: $579,900
Directions: Ohio 41 to south on Spence Road. Left on Detrick Jordan Pike.
Highlights: Ranch home, 4 bedrooms, 3 bathrooms, about 3,480 sq. ft. of living space, 17.24-acre lot, 13 acres of it wooded with trails and pond, finished basement with additional living space and bedrooms, walk-out to brick patio, great room with brick, wood-burning fireplace, second fireplace in basement, oversized wood deck on back of house overlooking property, 2-car attached garage and 3-car detached garage with loft
For more details
Jon Murray
Bill Hill – The Jon Murray Group
937-974-7758
About the Author

