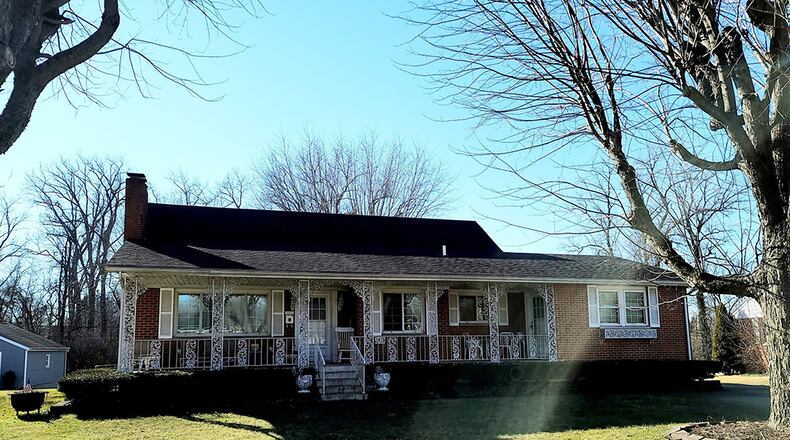Located in the Sunnyland subdivision of Springfield, this brick-and-aluminum-sided, Cape Cod-style home was built in 1955 and offers about 2,240 square feet of living space.
Listed for $215,000, the four-bedroom home on .33 acres is in the Clark-Shawnee local school district.
A double-wide concrete drive leads to the front of the home and detached garage. The front has a full covered front porch with concrete floor. The front door is covered by a storm door, and the porch has decorative wrought iron railings.
A concrete walk connects the driveway to the front porch. The living room features refinished hardwood floors, crown moldings, a gas fireplace and windows with custom draperies and cornices. There is also a coat closet beside the front door.
Connected to the living room is the kitchen with vinyl flooring, a gas range with double ovens, a refrigerator and solid-surface countertops. The kitchen has a breakfast area with a decorative chandelier, a built-in wood hutch and two pantries.
Hardwood flooring continues over most of the first floor, including into a family room that could also be a fifth bedroom. This room has crown moldings and two large picture windows as well as a decorative ceiling fixture.
The first floor has two bedrooms with double closets and ceiling lights. There is a full bathroom on this level with a walk-in shower with seat, tile flooring and a closet.
Hardwood steps lead to the second level with an oversized main bedroom located down a carpeted hallway. This room has carpet, a ceiling light fixture and two walk-in closets. At the top of the stairs is a nook area, and there is also a full bathroom on this level with tub, vinyl tile and vanity. The fourth bedroom is on the second level with carpet and a ceiling light.
The partially finished basement is accessed by carpeted steps off the kitchen. There is a large open space that could be an additional bedroom or recreation room with a laundry room with built-in shelving and cabinets. The third full bath is in the basement level.
The rear of the house features an oversized back yard with mature trees, and a stream bordering the property. The one-car, detached garage has a carport for additional covered parking.
1415 Seminole Ave., Springfield
Open house: Jan. 23, 10-11:30 a.m.
Price: $215,000
Directions: Dayton-Yellow Springs to right onto Valley St to left onto Seminole.
Highlights: 4 bedrooms, 3 baths, about 2,240 sq. ft., .33 acres, hardwood flooring, family room and living room on first level, eat-in kitchen, main bedroom on second floor with accessible shower, partially finished basement with laundry area, some built-ins, 1-car detached garage with car port, stream bordering property to rear
For more details
Al & Lori Fulk
Real Estate II, Inc.
937-360-6862
About the Author

