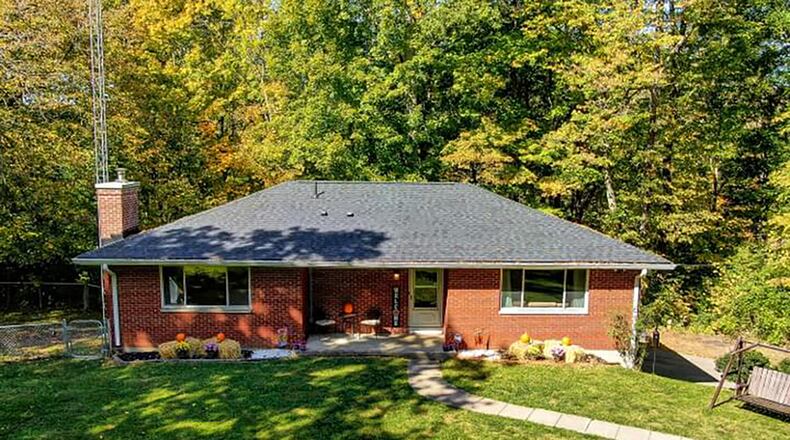This brick ranch sits on nearly six secluded acres and is well back from the main road. A winding drive goes over a bridge and through trees to reach the front of the home and attached, two-car garage.
Listed for $399,999, the three-bedroom home is in the Northwestern Local School District.
A concrete walk leads from the driveway to the front of the home with its covered, concrete porch. A storm door covers the front door and leads into the tiled entry with a ceiling light and attic access.
At the end of the entry way to the right is the living room with a picture window and ceiling fan as well as neutral carpeting.
The vinyl-tile entry also leads back to the rear of the house and the kitchen with the same vinyl tile throughout the kitchen and dining area. The dining area has a ceiling fan and oak bookcases/shelving on one side.
The kitchen has stainless appliances, including a French door refrigerator, dishwasher, range and built-in microwave. The oak cabinets are newer and include a pantry cabinet. The kitchen also has solid-surface countertops and has an opening to the living room.
There is an oversized picture window in the breakfast area that overlooks the heavily wooded back yard.
The main bedroom suite has neutral carpet, a ceiling fan and a sliding glass door leading to the side yard with chain-link fence. There is also a double closet and ensuite bath in this room.
The bath has a single vanity with a lighted medicine cabinet and walk-in shower as well as oak cabinets on the wall. There is tile flooring and ceramic tile halfway up the walls.
The second and third bedrooms have ceiling fans, neutral carpet and a double closet in the larger room. There is a full bathroom off the hallway that has a vanity with lights, tub/shower combination and tile flooring.
The basement is partially finished and walks out to the rear yard through sliding glass doors. There is also a wood-burning fireplace in the basement and tile flooring. The two-car garage is on the basement level beneath the home.
The lot has hiking trails winding through the woods, and Donnels Creek runs through the property.
1778 N. Hampton Road, New Carlisle
Price: $399,999
Directions: Upper Valley to Shrine Road to Detrick Jordan to left on N. Hampton Road
Highlights: 3 bedrooms, 2 bathrooms, about 1,360 sq. ft., 5.8-acre lot, heavily wooded with winding trails, concrete driveway and house well off the road, creek, wood-burning fireplace in partially finished walk-out basement, fenced side yard, oak cabinets in kitchen and newer appliances, two full baths on main level, neutral carpet throughout
For more details
Kimberly Clark-Bogg
Keller Williams Hometown Realty
937-408-7642
About the Author

