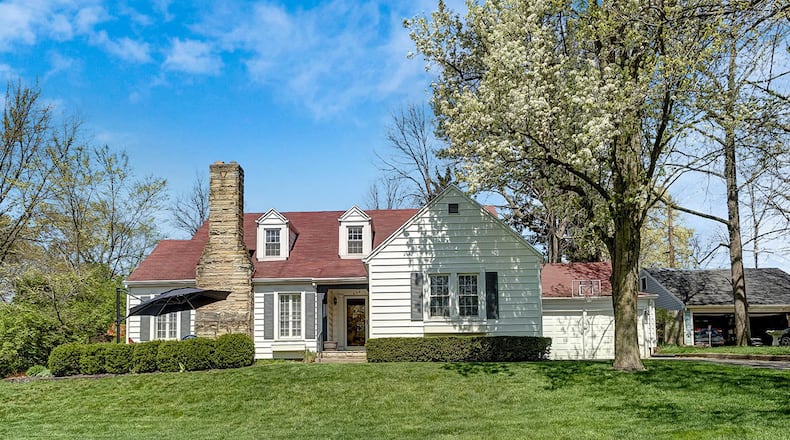Offering about 2,620 square feet of living space, this home has four bedrooms and three and a half baths. It is located in the Springfield school district and is set on a heavily landscaped, .30-acre lot.
The front of the home features a large stone patio with views of the landscaped yard and neighborhood. This leads to the covered front porch, which features stone steps.
The large foyer leads to the living room on the left, both with wood floors. The living room features a gas fireplace with a brick hearth and white wood mantle. The room also includes built-in bookcases, a desk and plantation blinds.
On the other side of the foyer is the dining room with natural light and a contemporary chandelier. It features three-quarter-tall white wainscotting and wood floors. There is also a picture ledge on top of the wainscotting around this room.
Swinging doors off the dining room open to the kitchen with its tile floors, wood cabinets and a breakfast bar. Appliances include a gas range, microwave, refrigerator and dishwasher and all are stainless. There is also a stainless double sink and glass-tile backsplash.
An office/den with more built-ins is located down the hall. This room has hardwood floors and window blinds. There is also a half bath and several hall closets off the hall.
A first-floor main bedroom suite features wood floors, double closets and a ceiling fan. The main suite’s bath offers a walk-in shower, a wood vanity with double sinks and tile flooring.
The home’s second level has three bedrooms and a full bath. All bedrooms have built-ins, and the two largest feature sizeable closets as well as nook areas that could be used as study spaces. The second-floor bath has a tiled floor and a double vanity.
The lower level is finished and features a family room with glass-block windows, a tiled area with game tables, another full bath, built-in cabinets, sink and refrigerator. There is also a laundry area with doors on this level, and the washer and dryer are negotiable. A separate recreation room has a storage area with a workshop and all the home’s mechanicals.
The two-car, attached garage has overhead openers and extra storage space. A door from the kitchen leads to the garage area.
650 S. Tanglewood Drive, Springfield
Price: $315,000
Directions: St. Paris Pike to S. Tanglewood
Highlights: About 2,620 sq. feet, 4 bedrooms, 3 ½ baths, wooded, heavily landscaped lot, stone patio on front, wood floors through most of first floor, updated stainless appliances in kitchen, built-ins in most rooms, first-floor main suite with bath, finished basement with glass-block windows, family and rec rooms, laundry room and storage, 2-car attached garage with openers
For more details
Elaine Stevenson
Coldwell Banker Heritage
937-206-2909
About the Author

