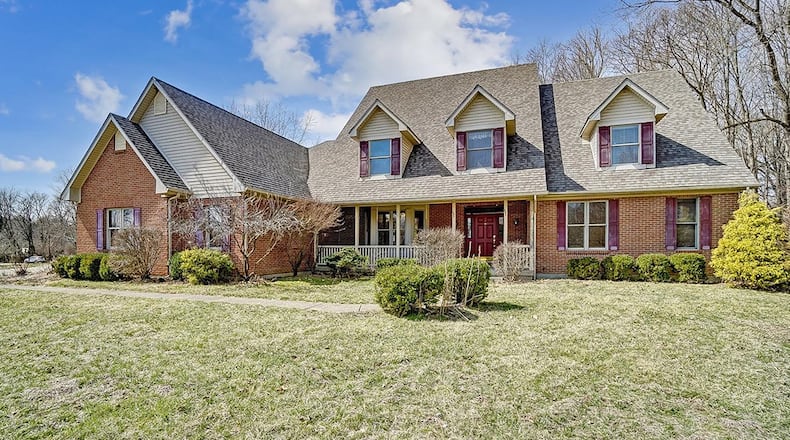This brick, two-story home offers about 6,170 square feet of living space with seven bedrooms and four and a half bathrooms. Custom built in 1995, the home is listed for $549,900 and is in the Shawnee Springs subdivision and the Tecumseh Local school district.
A concrete driveway leads to the side-entry, four-car garage. A concrete walk connects the driveway to the covered front porch and entry. The porch has wood railings, and the front door has sidelights and a transom window.
The home’s entry features an open foyer with refinished hardwood flooring, ceiling lights and wood crown molding. A wide, wood stairway is in the entry, leading to the second floor.
To the right of the entry, an office features neutral, wall-to-wall carpeting. The room has wood crown molding as well as wood trim around the windows and blinds.
On the left of the entry is the formal dining room with refinished hardwood floors, a bay window with wood trim, crown and chair rail molding and a decorative chandelier.
At the back of the entry is the open kitchen with hardwood flooring, custom wood cabinetry, including an appliance barn and island. The kitchen has quartz countertops and brick accents. Appliances include a gas cooktop, double ovens, dishwasher, refrigerator with decorative wood paneling, and a microwave.
The kitchen has a double sink, and a cooktop is in the island offering additional storage. The kitchen area also has wood crown molding throughout, a planning desk area with a rolltop and double glass cabinets and a pantry. The kitchen also has recessed lighting.
A breakfast area connects to the kitchen and has a ceiling fan and decorative chandelier. A sliding glass door leads to the back yard, and there is a wall of windows in this area. A breakfast bar separates this room from the kitchen.
The kitchen is open to the family room with its neutral, wall-to-wall carpeting, crown molding, a ceiling fan and a brick-surrounded, wood-burning fireplace. A built-in bookcase stands next to the fireplace. One wall is almost all windows.
A half bath with a wood vanity is on the first level as well as a separate laundry room.
The hallway that is connected to the entry leads to the first-floor main bedroom suite, which has a walk-in closet, wall-to-wall carpeting, ceiling fan and bay window. The bath has two vanities, each with individual mirrors. These are connected by a makeup desk. The bath also includes a jetted garden tub with glass-block windows above as well as a walk-in shower and linen closet.
Leading up to the second floor is a wood landing and another decorative ceiling light fixture. The hallway and all bedrooms are carpeted. There are four bedrooms on this level and two full baths. The bedrooms have walk-in closets, ceiling fixtures and two have connected full baths.
Both baths have shower/tub combinations, wood vanities and linen closets. One bedroom has double windows with wood blinds, and two have built-in window seats.
The finished basement features wall-to-wall carpeting and a dropped ceiling with lighting. The basement features a rec room, a family room with another brick-surrounded, wood-burning fireplace and a built-in entertainment center. Another room features a kitchenette with refrigerator, dishwasher and sink and wood cabinets.
The basement also has two flex rooms with egress that could be bedrooms or office space. There is also a full bath in the lower level with walk-in shower and tile flooring connected to one of the flex rooms. Both of these rooms have walk-in closets and ceiling fans.
Sliding glass doors from the kitchen lead to the covered back patio with three ceiling fans. The in-ground saltwater pool is surrounded with concrete and brick and has a diving board and slide. There is also a wood picket fence around the pool area. An unfenced yard with a storage building is behind that area.
539 Brandyleigh Lane, Springfield
Price: $549,900
Directions: Ohio 4 to Ohio 369 to Shawnee Park Drive at Shawnee Springs Subdivision, right onto Brandyleigh.
Highlights: 7 bedrooms, 4 ½ baths, about 6,170 sq. ft., 1.25-acre lot, refinished hardwood flooring, first-floor main bedroom suite, wood moldings throughout, 2 brick wood-burning fireplaces, finished basement with rec room, kitchenette and 2 additional rooms with egress, attached 4-car garage, saltwater in-ground pool, partial picket fence and more space at back of lot, storage barn with garage door, covered patio with ceiling fans, partially wooded lot
For more information
Kim Louis
Re/Max Preferred Group
513-477-1900
About the Author

