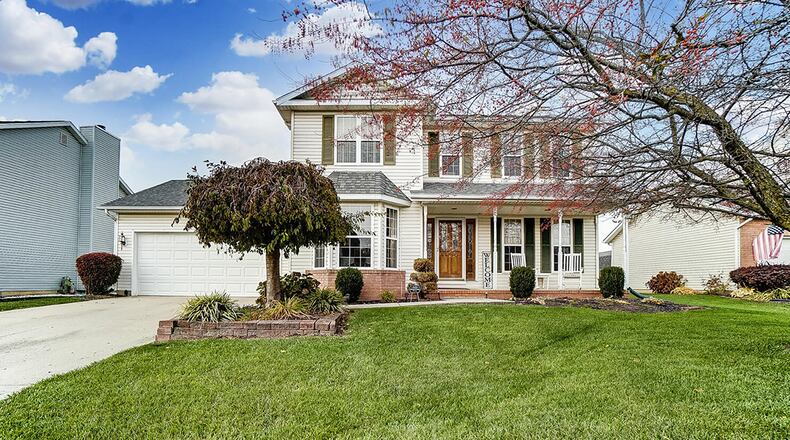This brick-and-vinyl, two-story home features four bedrooms, two- and one-half baths and a full, finished basement. Originally built in 1993 and located in the Glencoe Estates subdivision, the home is in the Northeastern School District.
The concrete driveway leads to the attached, two-car garage and a walkway to the covered front porch. The concrete porch has brick accents and lighting and leads to the front door with two sidelights and decorative glass inserts.
Inside, the front entry has hardwood floors that continue into the dining room to the left and down a hall to the kitchen in the back of the house. The dining room has bay windows and a ceiling fan. To the right is an office/den that has neutral carpeting.
Down the front hall is the eat-in kitchen with a ceiling fan, solid-surface countertops, breakfast bar, pantry, dishwasher, gas range, microwave and double-door refrigerator. There are also several ceiling lights and a breakfast nook with windows. Access to the garage can be gained from this room.
The family room is connected to the kitchen and separated by the breakfast bar. It has a wood-burning fireplace with glass doors and a blower fan. The room also includes a ceiling fan and recessed lighting. An exterior door off this room opens to the backyard deck. A half bath is also off this room.
Carpeted stairs at the front of the home lead to the second floor, which has four bedrooms. There is a ceiling fan with light at the top of the stairs. The neutral carpet continues throughout the second floor.
The main bedroom suite has a ceiling fan and a bath with a jetted garden tub and walk-in shower, double vanity and vinyl flooring. There is also a walk-in closet with a window.
The other bedrooms also have ceiling fans. There is a full bath off the hallway on this level with a tub/shower combination.
The full basement has a recreation room with recessed lighting, a separate storage area and laundry room.
The back yard is fully fenced, has a storage shed, wood deck with railings and a concrete pad used for a firepit. The garage has an exterior door that also gives access to the back yard.
2747 Ashlar Drive Springfield
Price: $279,000
Directions: Middle Urbana to Providence to Seymour to Conowoods to Conestoga to Ashlar
Highlights: 2-story with vinyl siding, 4 bedrooms, 2 ½ half baths, about 1,950 square feet, .19 acres, covered front porch, main suite bath with jetted garden tub, updated hardwood through most of first floor, kitchen with breakfast bar and separate eat-in area, wood deck with railings, full, finished basement, attached, 2-car garage, family room with wood-burning fireplace.
For more details
Kristin Howard
937-765-0094
About the Author

