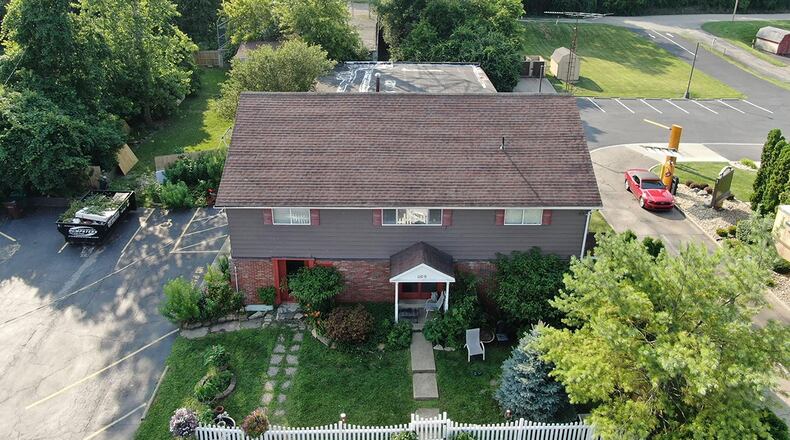This property has been a two-story home originally built in 1965 with a salon business operating for many years and is located on a high visibility road with other retail establishments and listed for $330,000.
The fully functional salon has 3,500 square feet and a separate entrance. The home could also be converted to a single family with an extra suite. It is in the Northwestern Local School District in German Twp.
A white picket fence spans the entire front yard with concrete steps leading to the front door. There is a covered front stoop surrounded by a wood railings, and the first floor is brick with aluminum siding on the upper level.
The front door is glass with a large side window and opens to a tiled entry way. To the left is a stairway that leads to the current second-floor living space and another door leading to the current business.
To the right of the entry is a laundry room with storage closet and a separate set of stairs to the second-floor living area. Wood stairs lead up to this floor. A tile hallway leads to a full bath on the left, with tile walls halfway up, a vanity and tub shower combination.
Down the hallway to the left is a kitchen with range, double stainless sink and refrigerator. There is a dining area attached and breakfast bar with more seating. A lighted ceiling fan is in the dining area.
A full bath is attached to the kitchen with a walk-in shower, window with blinds, vanity and ceiling lights. On the other side is a storage room that could be another bedroom. The hallway continues and leads to the staircase at the front of the house and two bedrooms. One has a wood ceiling with light fixtures.
The upstairs living area has separate utilities from the two additional business spaces on the first floor.
The downstairs salon has two separate areas with tile and vinyl floors throughout. The first large room has ceiling light fixtures and track lighting with a separate hallway on one side leading to a half bath and kitchenette area with sink and shelving. There is an opening in the wall that overlooks the large open salon area.
There is also a glass double door entrance from a 25-car parking lot directly into the current waiting area. The salon/business part of the house may be accessed from the street behind the property.
To the rear of this room is a pedicure area (all salon equipment is negotiable with sale). Behind a door is another room with a storage and a door leading to the additional salon space. There is an additional half bath also attached to this room.
There is another entrance door to the third business/salon area with desk and two closets with bifold doors. This area has vinyl tile throughout, manicure and additional pedicure stations, ceiling lights and built-in styling tables with mirrors. There are two office bedrooms attached to this area.
The front room has two openings overlooking the salon and entry with glass inserts. There are two drinking fountains and separate half baths, both handicapped accessible.
There are two rooms attached to the main room, one being used as a break room/kitchenette with refrigerator and the other, a spa room with massage table. Double French doors lead to a storage area with laundry sink and floor sink and built-in cabinets and shelving. Two additional rooms serve as office space and shampoo areas with fully equipped shampoo sinks and countertops.
There is a two-car, detached garage with opener to the rear of the property and side yard with privacy fence and storage shed.
1109 Upper Valley Pike, Springfield
Price: $330,000
Directions: Ohio 41 or Ohio 4 to Upper Valley
Highlights: 2-story home with businesses, all with separate utilities, 6,720 sq. ft., 5 bedrooms and 2 full baths with 3 half baths, private parking lot with access to road behind home, 2 staircases to second-floor living area, whole-house ceramic tile and commercial vinyl, 2-car detached garage and fenced side yard, .85-acre lot
For more details
Arthur Solomon
Coldwell Banker Heritage Roediger
937-631-5562
About the Author

