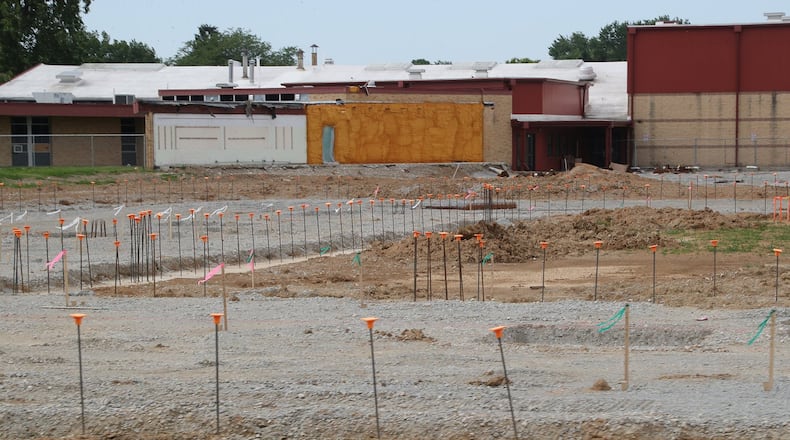“The recent wet weather continues to be a problem for the project,” Silvus said. “But last week has definitely helped to dry things out.”
MAY UPDATE: Greenon superintendent: 'Lots of action' on school construction site coming
In June, crews nearly completed exterior and interior footings, Silvus said.
“And underground plumbing is underway,” Silvus said. “In the next couple of weeks, you will see work with electrical being done.”
Earlier this year, crews began laying foundations and as well as some other underground work, Silvus said previously. Ground was broken for the school in September of 2018.
Greenon gave the public their first look at their new school plans in late March at a school board meeting. Summit Construction and SHP Leading Design gave presentations about the schools progress as well as showed a 3D rendering video walk through of the new school.
Voters approved a $36 million bond issue to build the new school by 500 votes in May of 2017. The 6.98-mil bond will cost a taxpayer who owns a $100,000 property in the district about $20 a month. The state will pick up $18 million of the costs through the Ohio Facilities Construction Commission.
APRIL UPDATE: Greenon superintendent: 'We are excited as we start to see this building take shape'
The new building is being constructed on the current site of the Indian Valley Intermediate School. However, Indian Valley will remain open during construction but will close once the new school opens, as will Enon Primary and Greenon High School.
The new school will be for all students in the district, but will be divided so that students of different age groups won’t intermingle.
One pod will house the center of the building, the other is for elementary aged students in grades kindergarten through sixth and the third pod will house remaining students.
The center of the building, or the “core” as it’s referred to in the floor plans, is where students, teachers and parents will enter the building.
The core will also be where the dining area, gym and music spaces will be located.
About the Author
